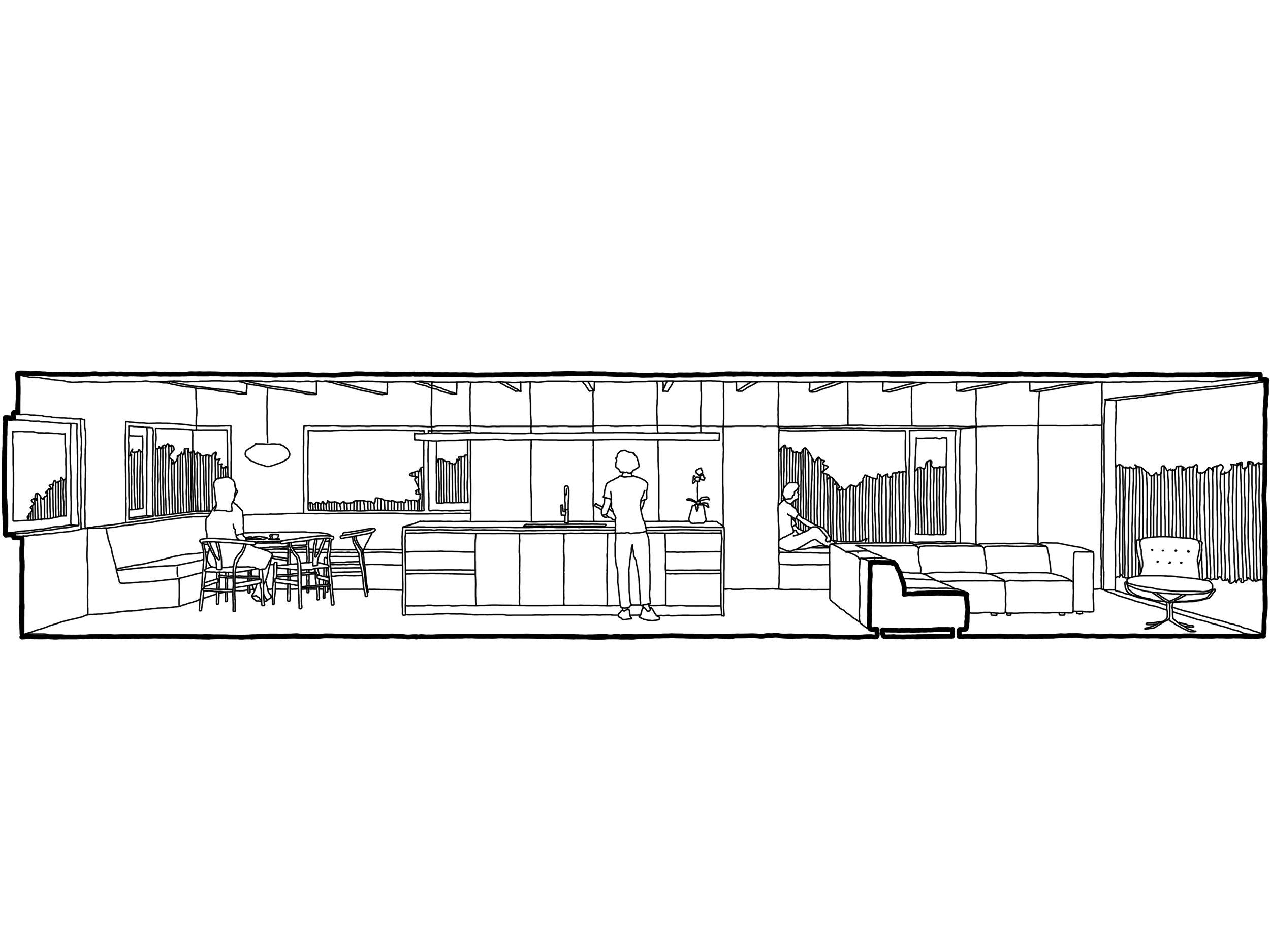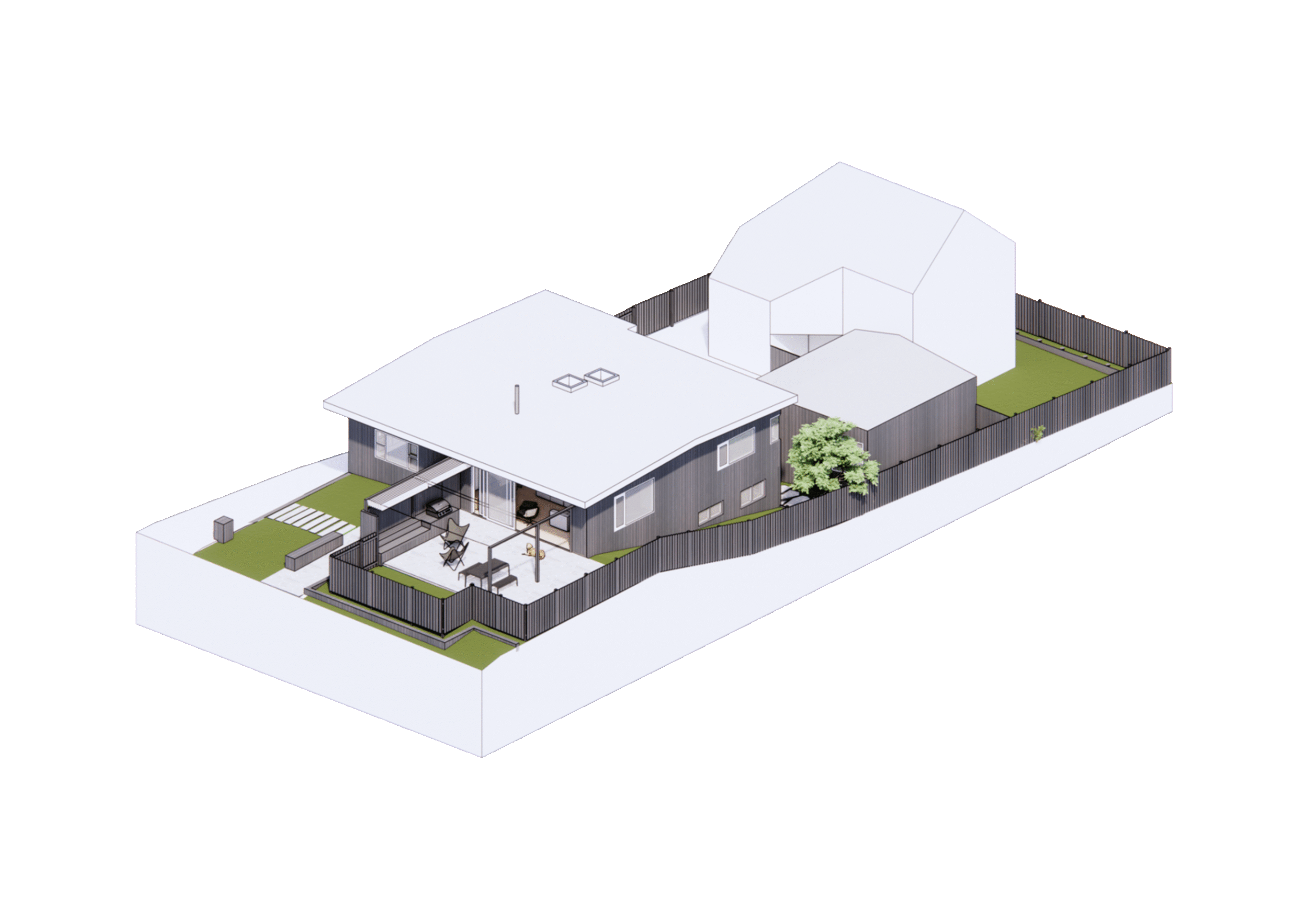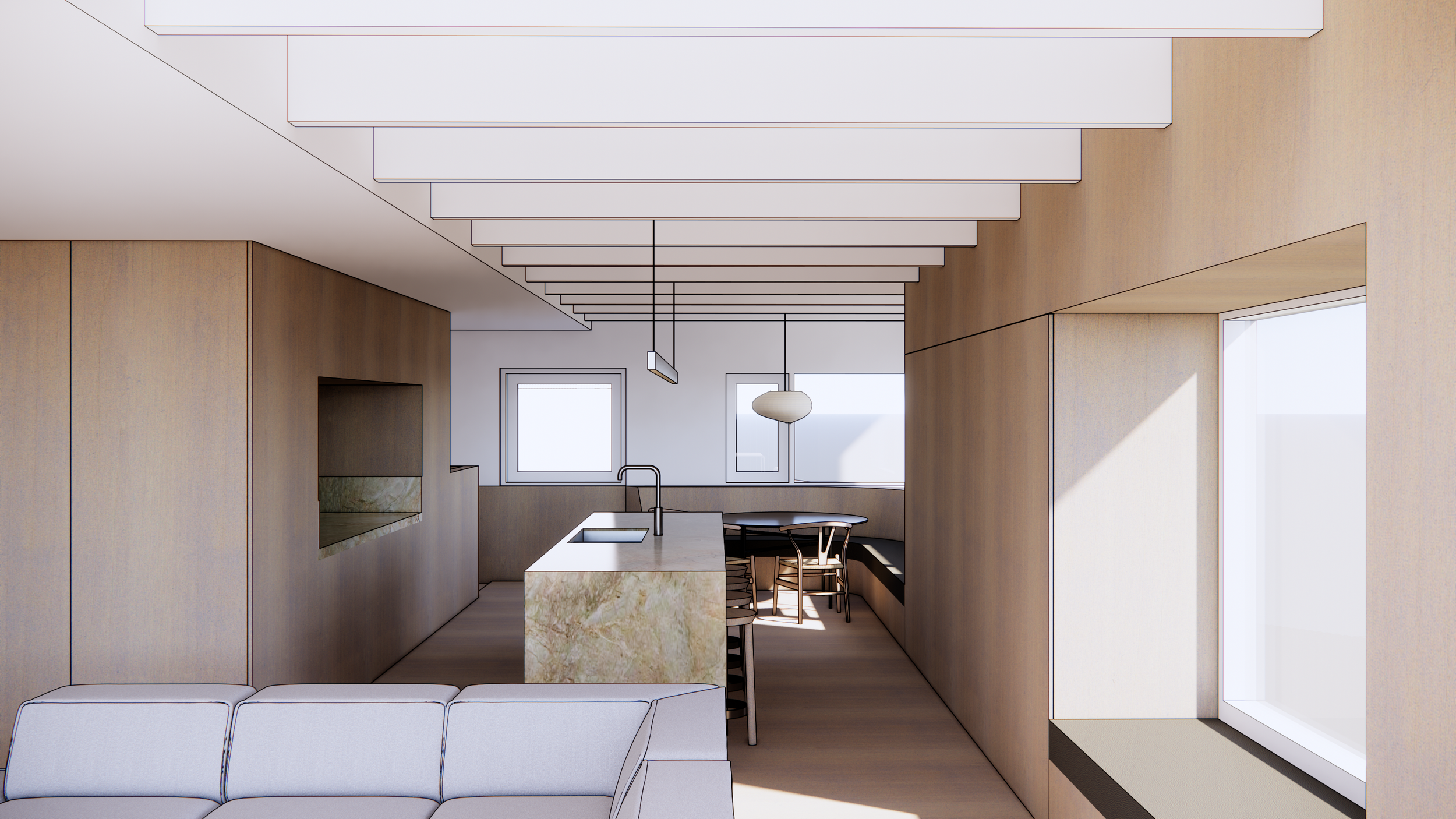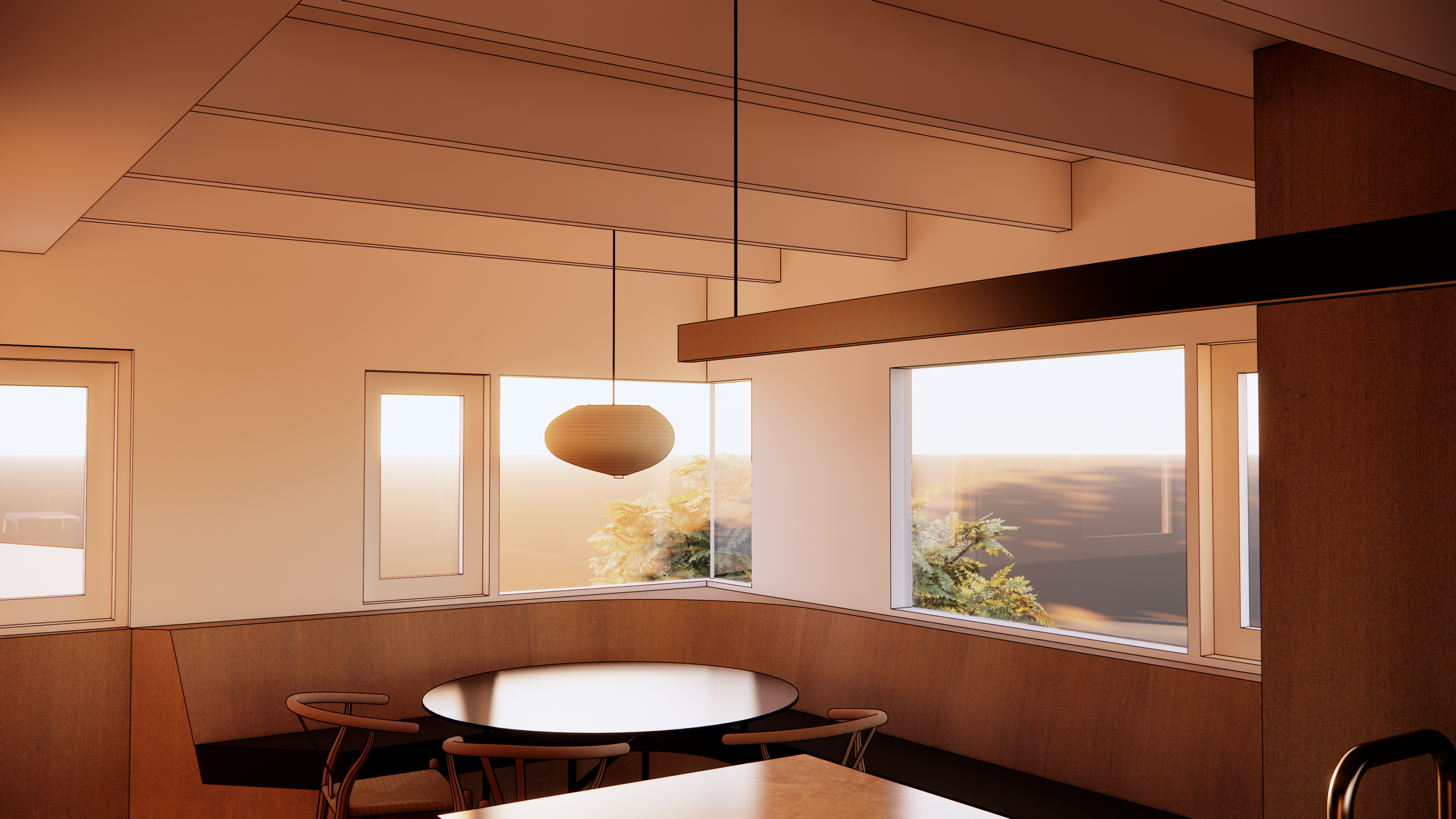
Daken Renovation
Auckland
This concept design explores options to modernise and improve an existing home to accommodate multi-generational living arrangements and enrich the rituals of this family’s way of living.
Internal walls have been removed, opening up and rearranging areas to create a larger and more socially interactive living space, with the kitchen as the heart of the home and the living room extending into the northern outdoor courtyard to soak in the warmth of the sun.
A new garage and shared laundry space is designed for the home with circulation rationalised to suit the muti-generational living arrangements.
A bulk and location study is proposed for future potential development of a secondary dwelling to support an additional revenue stream for the family.

Existing Lower Floor
Proposed Lower Floor
Existing Upper Floor
Proposed Upper Floor










