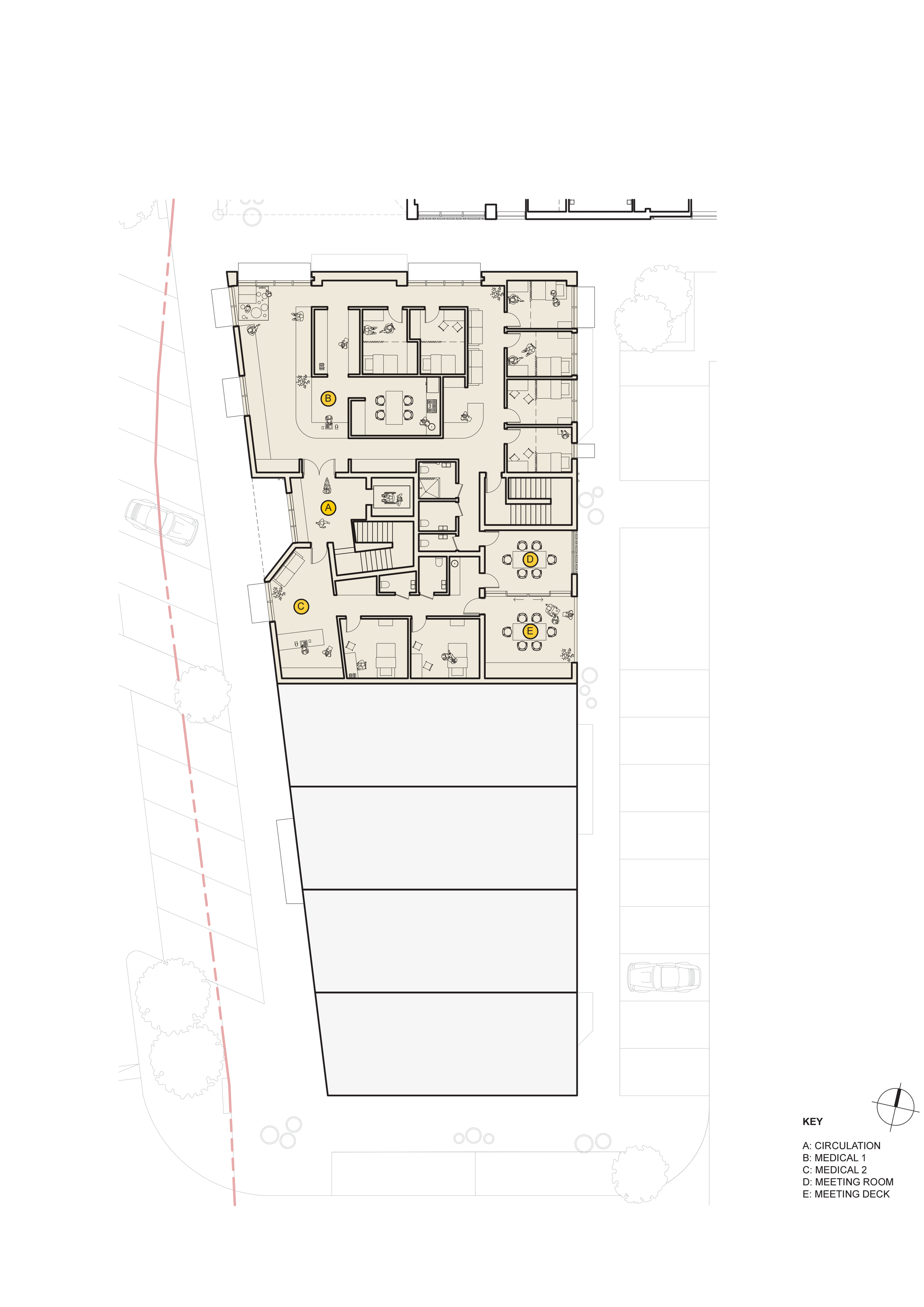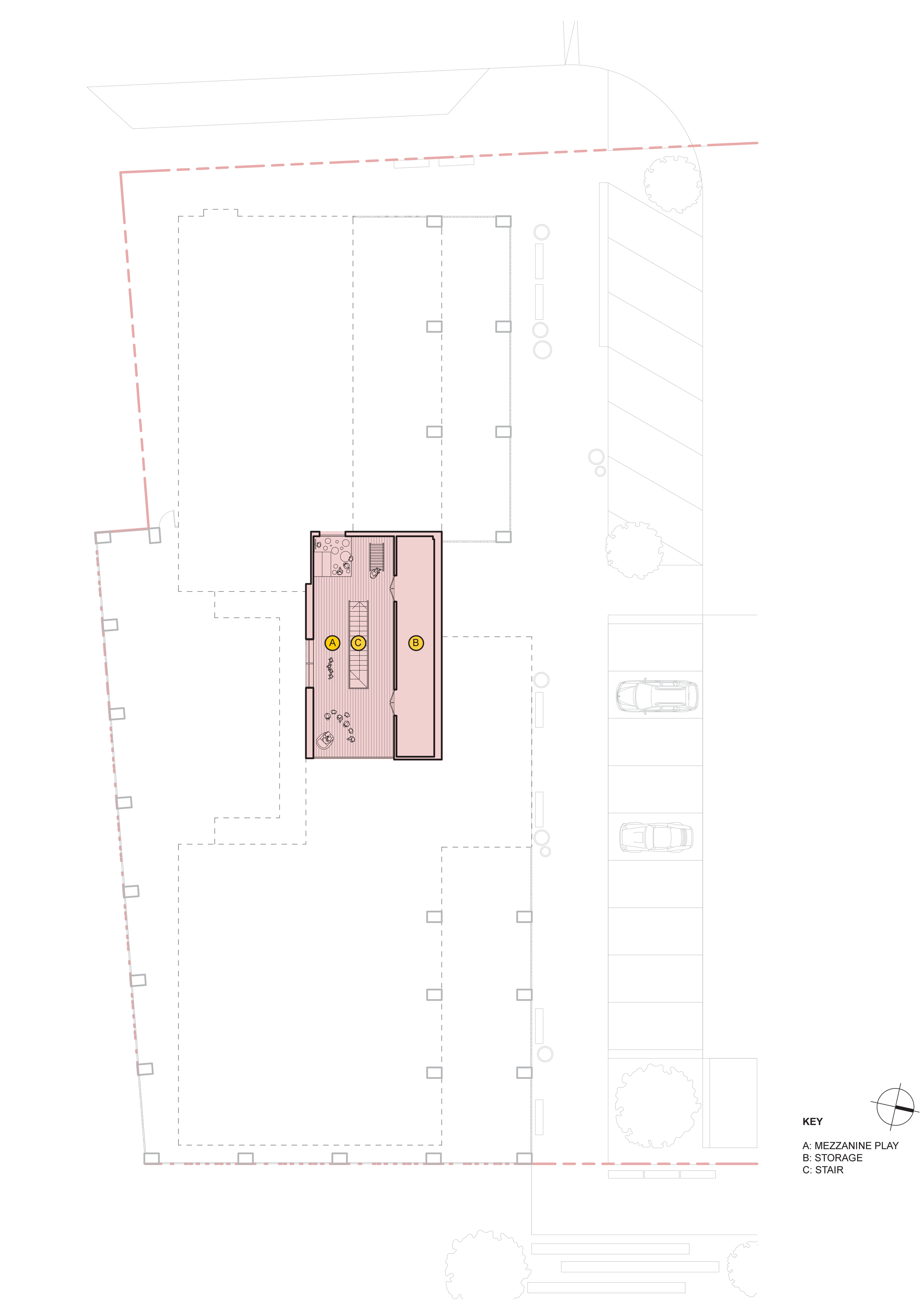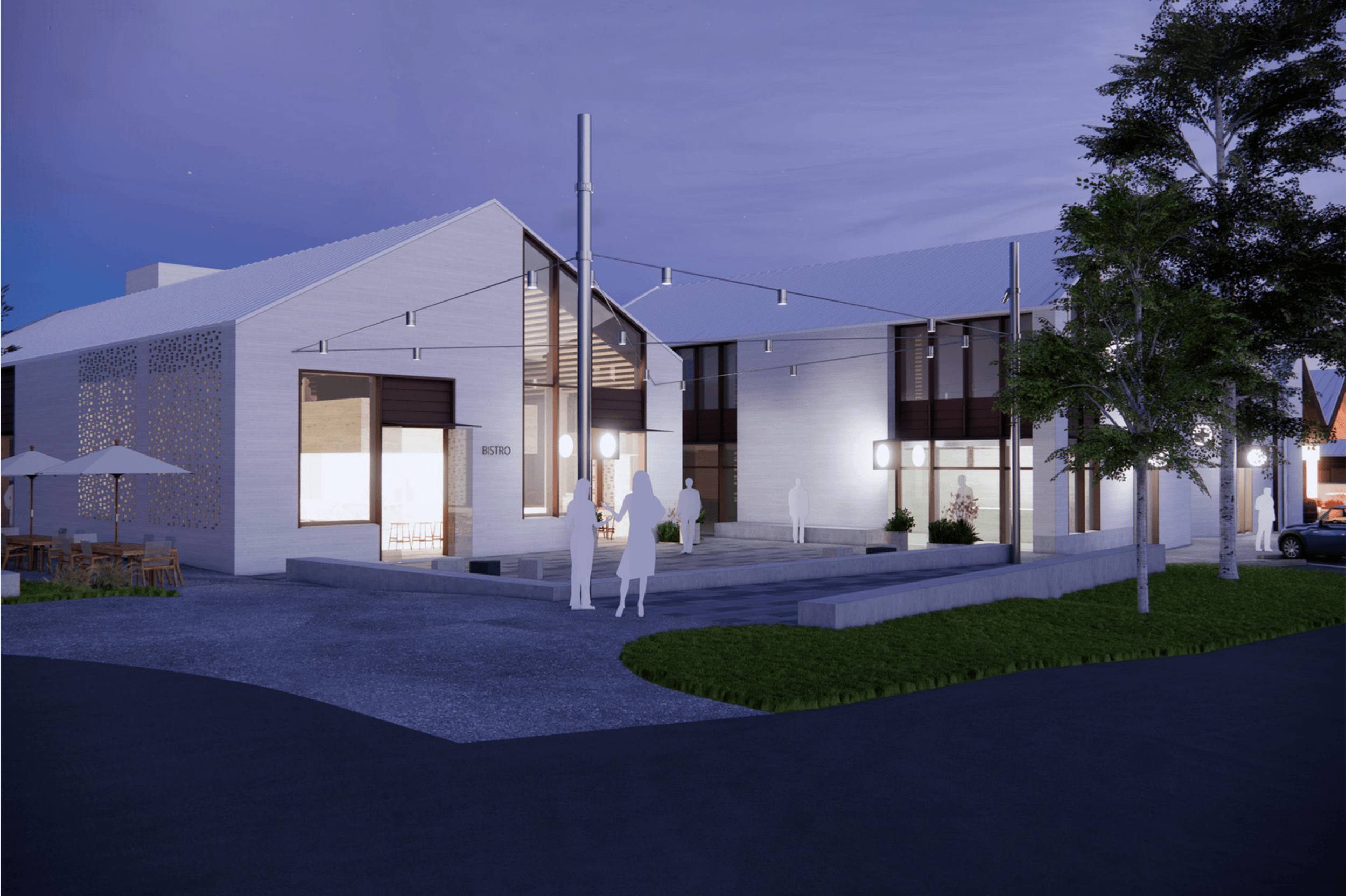
Aurora Neighbourhood Centre
Peacocke, Hamilton
Positioned on a prominent corner of a new arterial route, the Aurora Neighbourhood Centre forms the gateway into the new Aurora residential subdivision development.
The collection of buildings include a medical centre, pharmacy, supermarket, bistro pub with a beer garden, retail and a childcare centre.
Inspired by traditional gable roof forms commonly found in residential settings, familiar silhouettes and proportions of nearby homes, the buildings seamlessly integrate into the fabric of the community, creating a sense of visual continuity and cohesion.
In addition to its designated facilities, the centre boasts versatile un-programmed spaces designed to foster spontaneous interactions and activities within the community. These open areas provide opportunities for serendipitous encounters, creative gatherings, and impromptu events, enriching the social fabric of the neighbourhood and encouraging a sense of ownership and belonging among residents.

Aurora Subdivision Plan
Site Plan - Ground Floor
Site Plan - Upper Floor
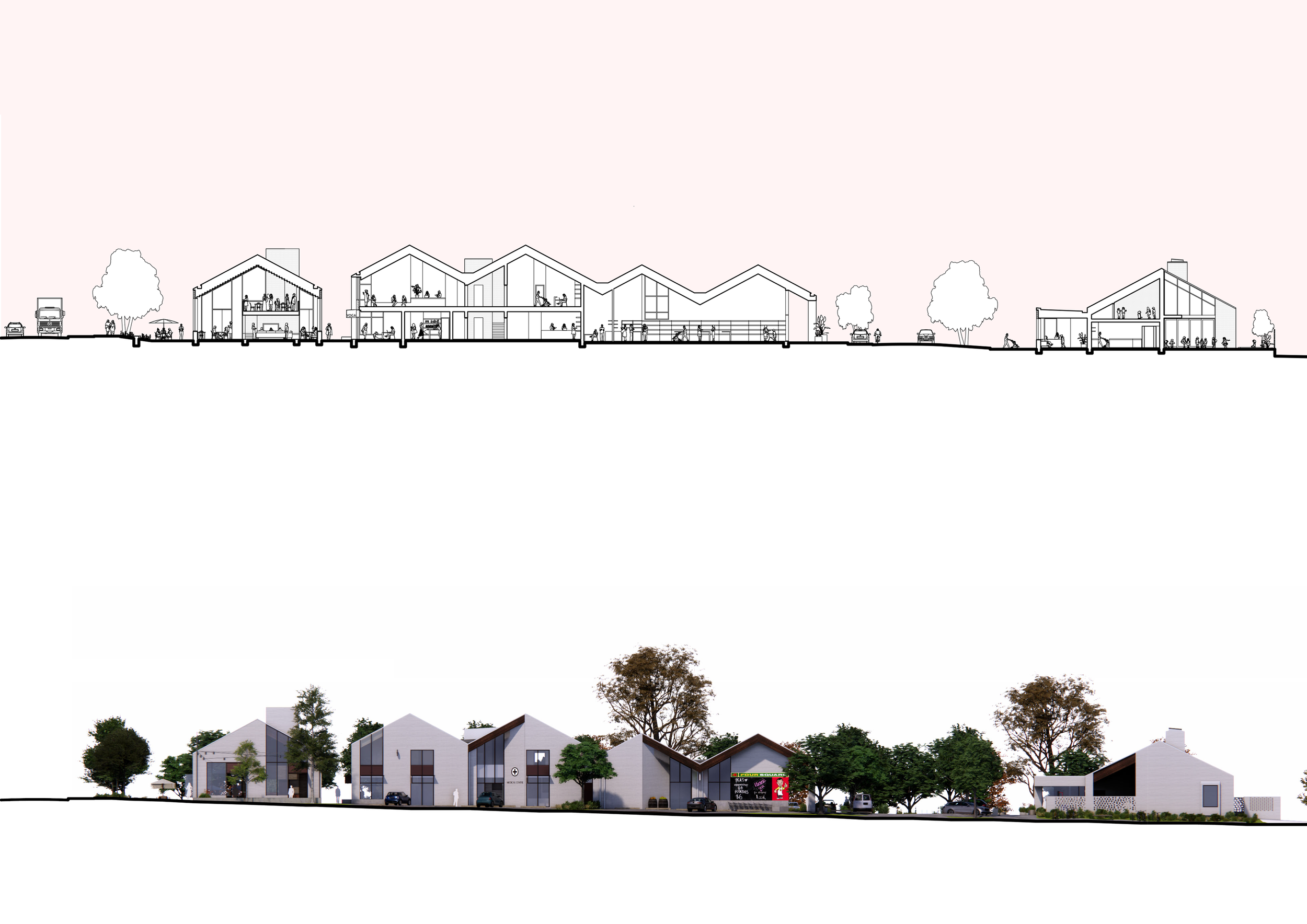
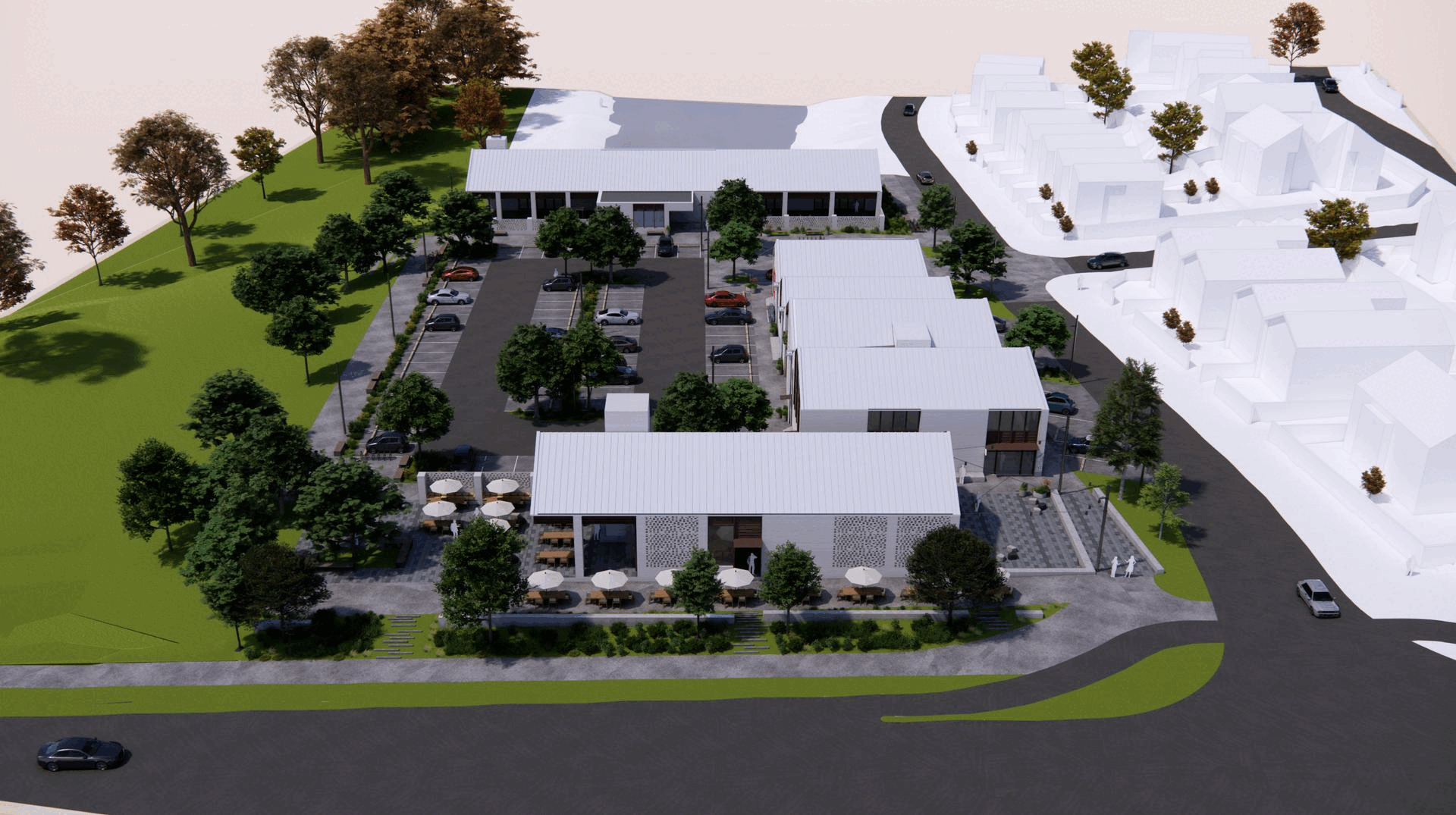
Block 01 - Ground Floor Plan
Block 01 - Upper Floor Plan

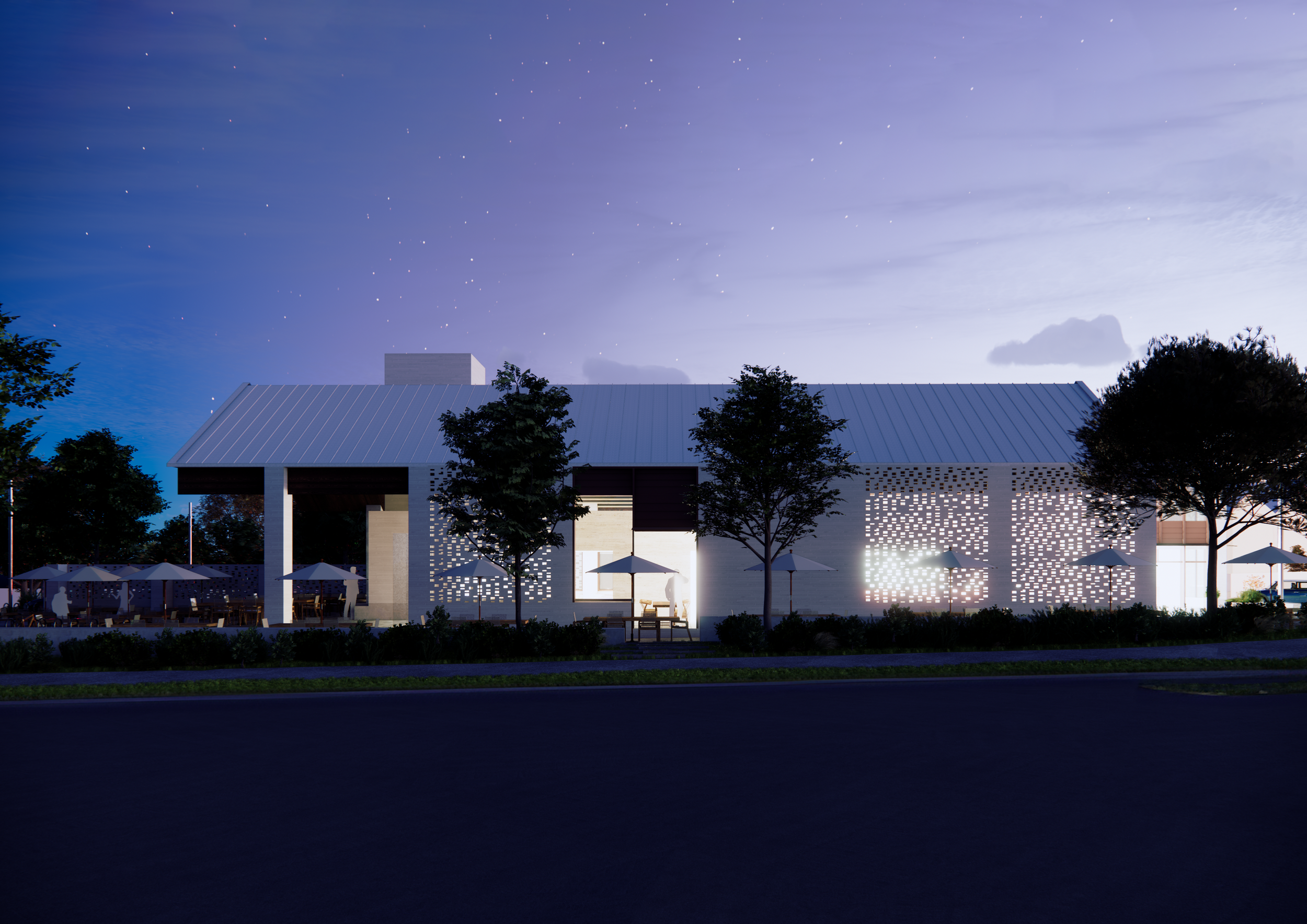


Block 02 - Ground Floor Plan
Block 02 - Upper Floor Plan


Block 03 - Ground Floor Plan
Block 03 - Upper Floor Plan









