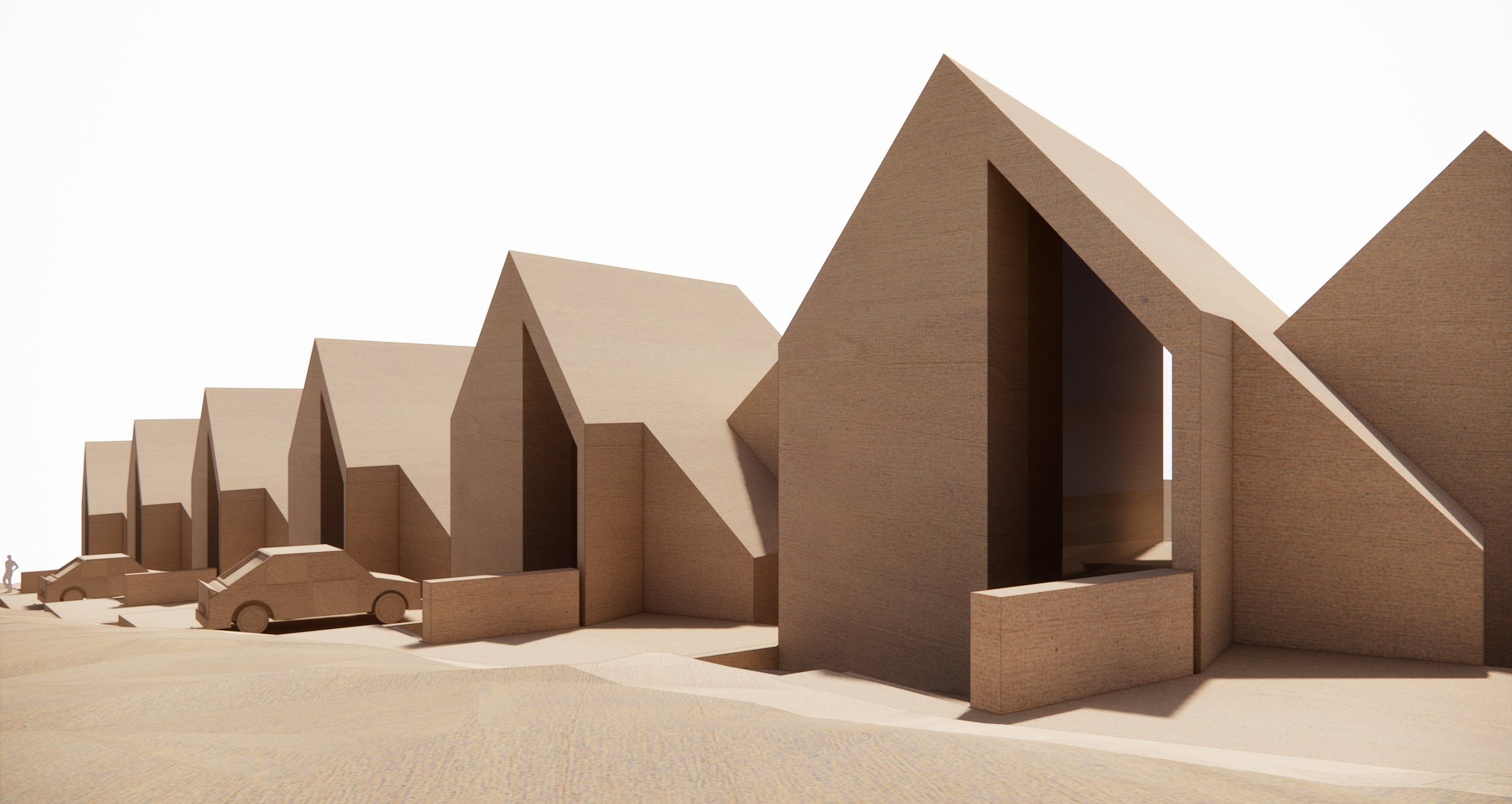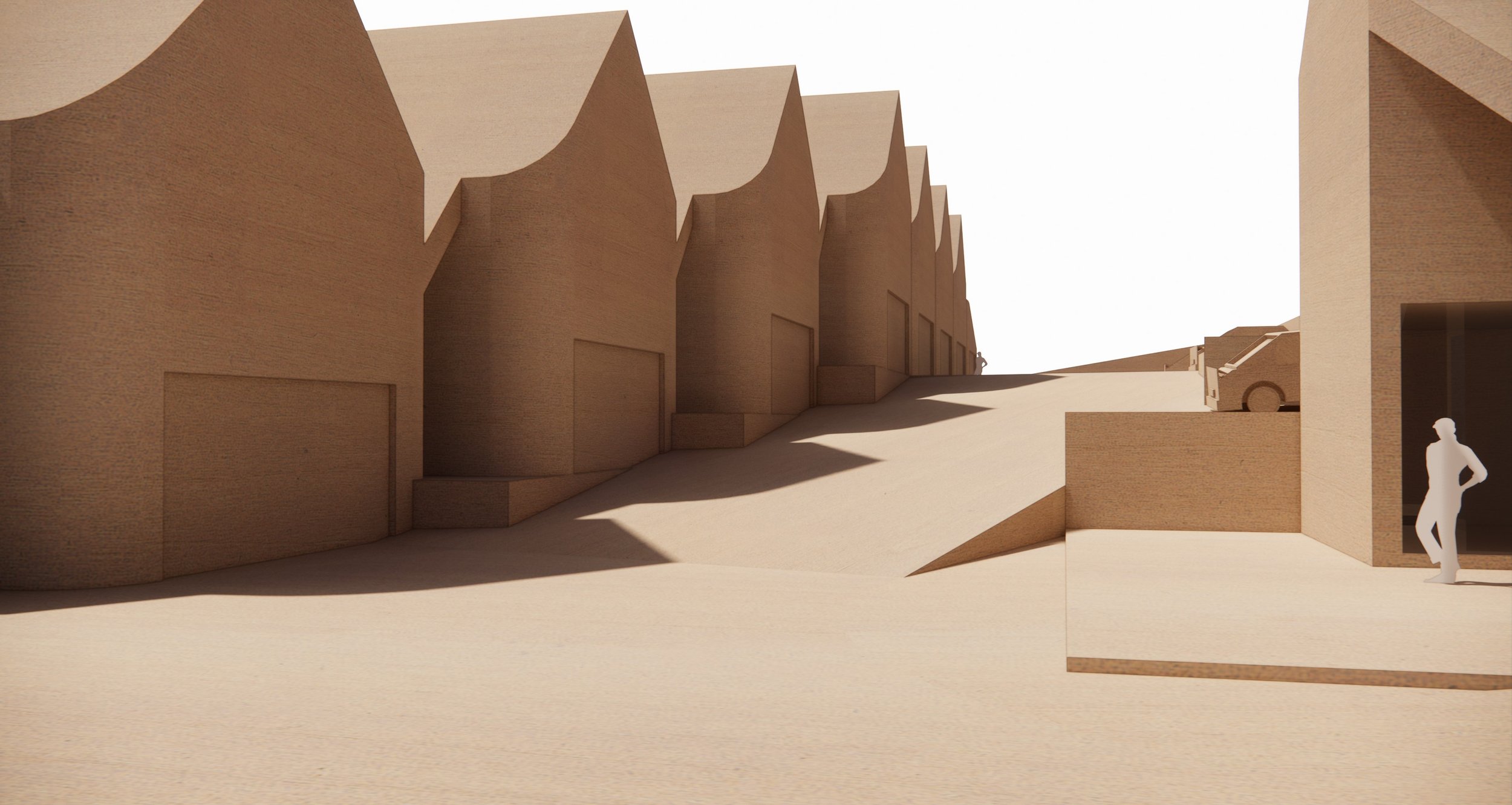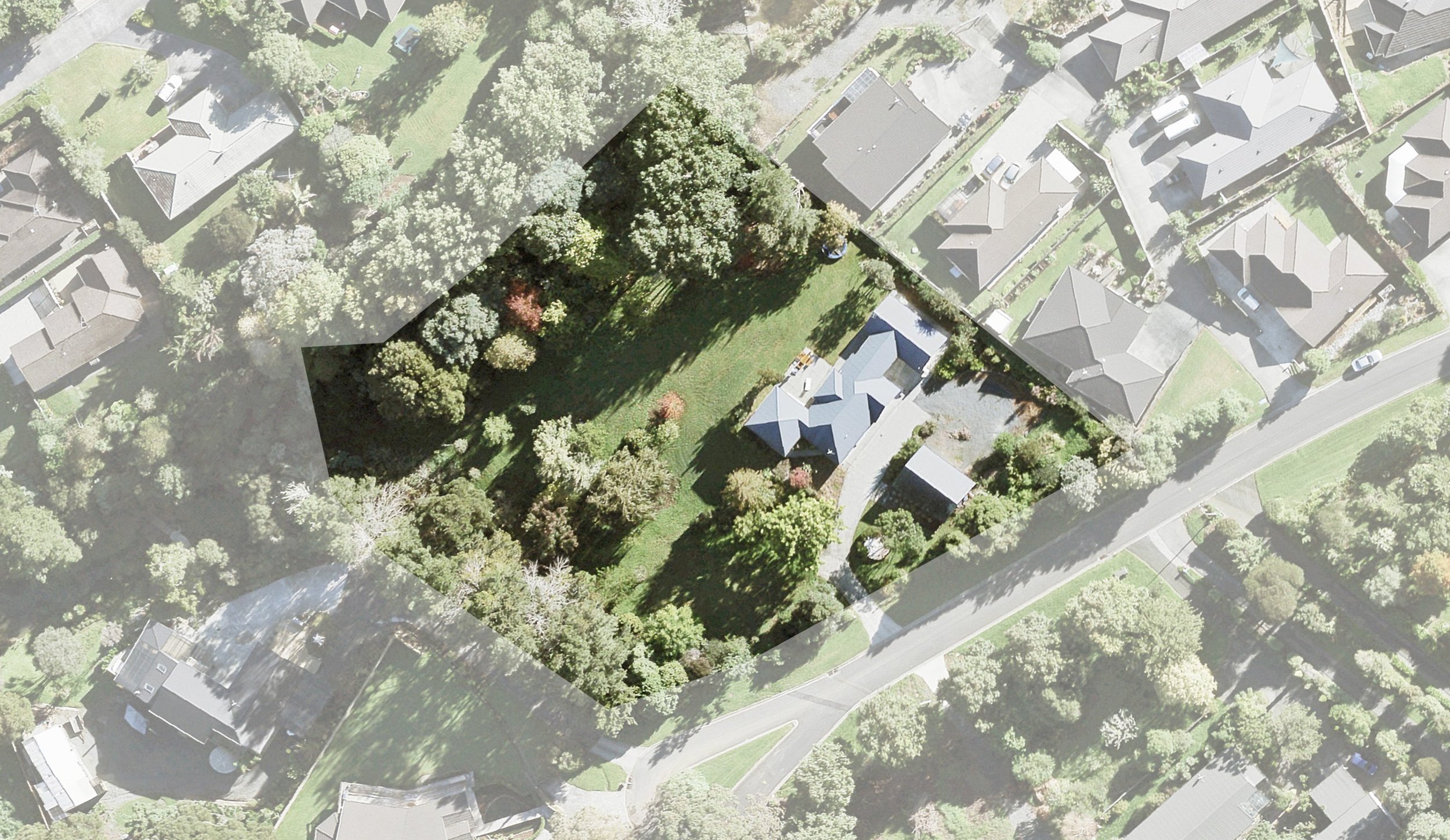
Bluegum Subdivision
Warkworth
This feasibility study investigates options for higher density subdivision for the site, currently zoned single house lot to enable communications to progress with Auckland City Council planners to gain support for this proposed development.
Investigations into operative planning restrictions and regulations, and testing the ultimate position, lead to the proposed location of the main access road servicing the subdivision to the southwestern side of the site. This vehicle access position enables existing services to be maintained in their current location. The access road turns into the centre of the site, keeping vehicles and parking clear from stream frontage sites, maintaining these sections for premium quality residential amenity.
The existing residential property is accessed via a new access driveway to the northeastern side of the site. Access driveways are positioned to locate the bulk of the new proposed street front residential homes away from the tight restrictions of height in relation to boundary to the east and west boundaries.
The intention for the subdivision is to design a cohesive, high quality aesthetic architectural amenity creating a desirable development to draw the attention of future home owners.

Option 1
The highest density proposal, proposing 22 residential properties in total. This includes the existing residential house, 20 proposed new 3 bedroom homes, and 1 proposed new 2 bedroom home.
Two new housing typologies are proposed, with some variation to suit site constraints and opportunities.

Option 1 - Site Plan
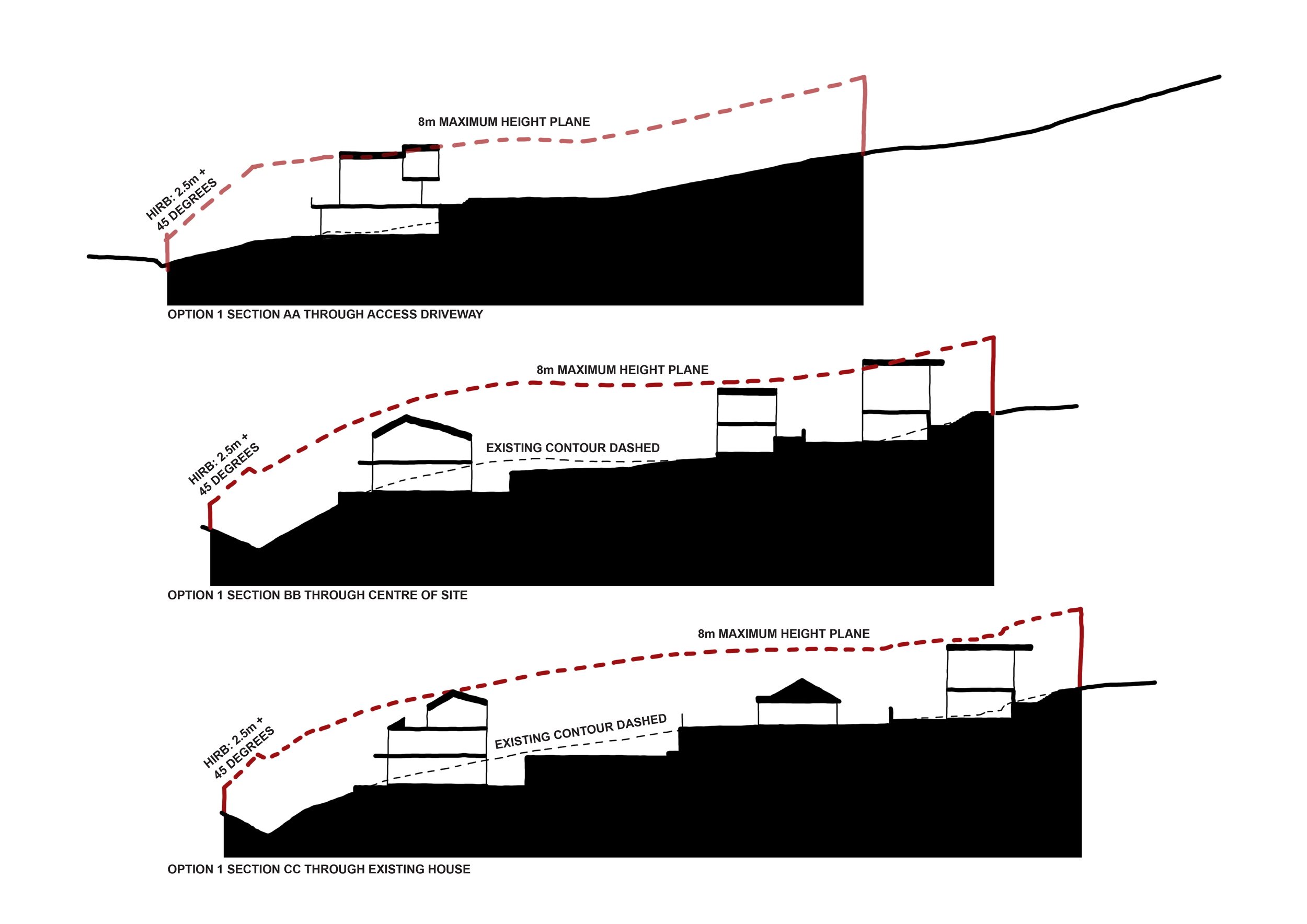
Option 1 - Site Sections
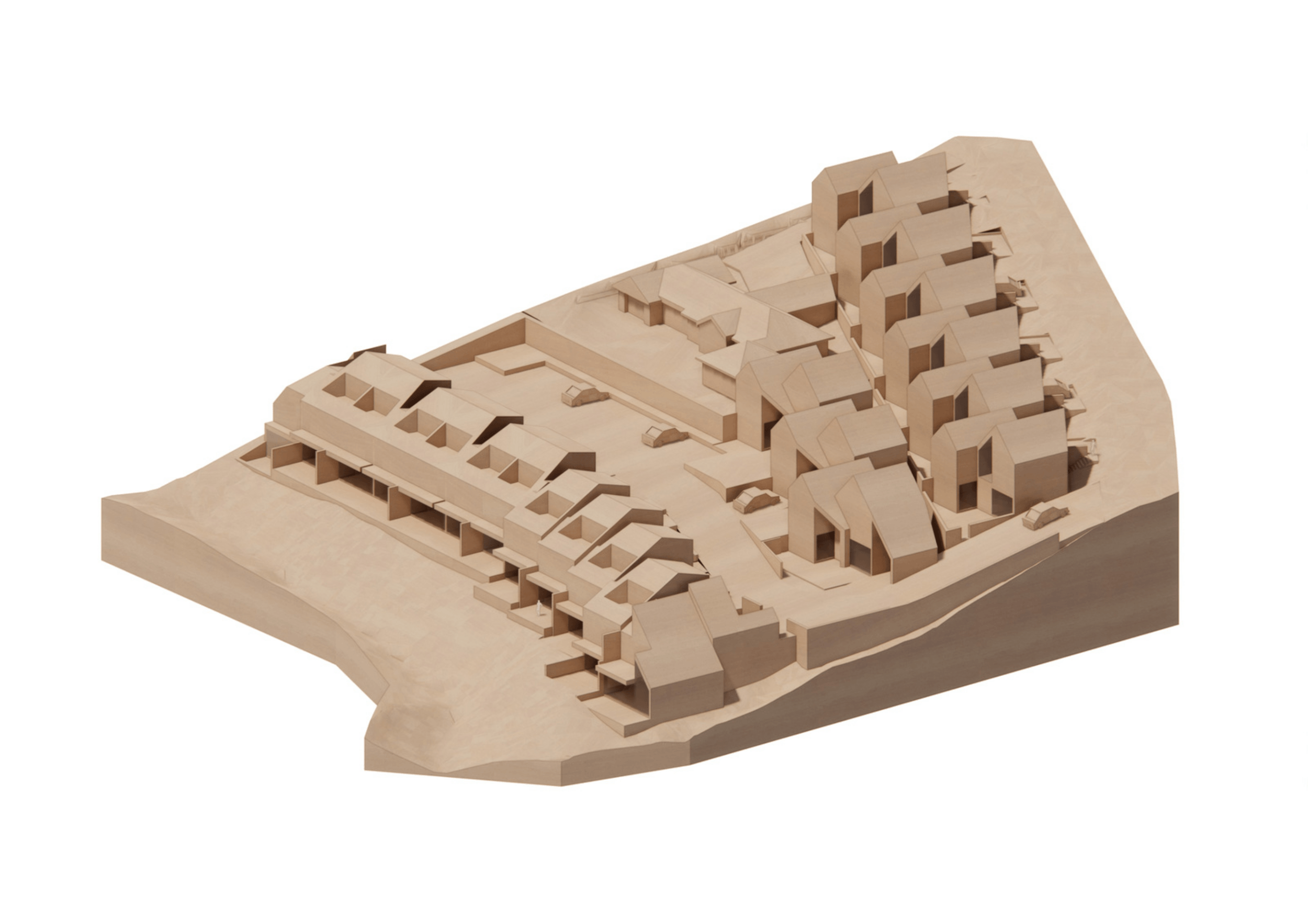
Option 1 - Site Model
Option 2
Proposes 20 residential properties in total. This includes the existing residential house, and 19 proposed new 3 bedroom homes.
Two new housing typologies are proposed, with some variation to these to suit site constraints and opportunities.
In comparison to option 1, this option provides a higher quality offering to the stream frontage sections with the inclusion of an internal garage, and a courtyard enabling external aspect to the third bedroom in what are narrow sites benefitting many residents the view and solar gain to the northern aspect.
The higher quality offering comes at the expense of losing 2x centrally located homes, due to the length of the stream frontage homes.
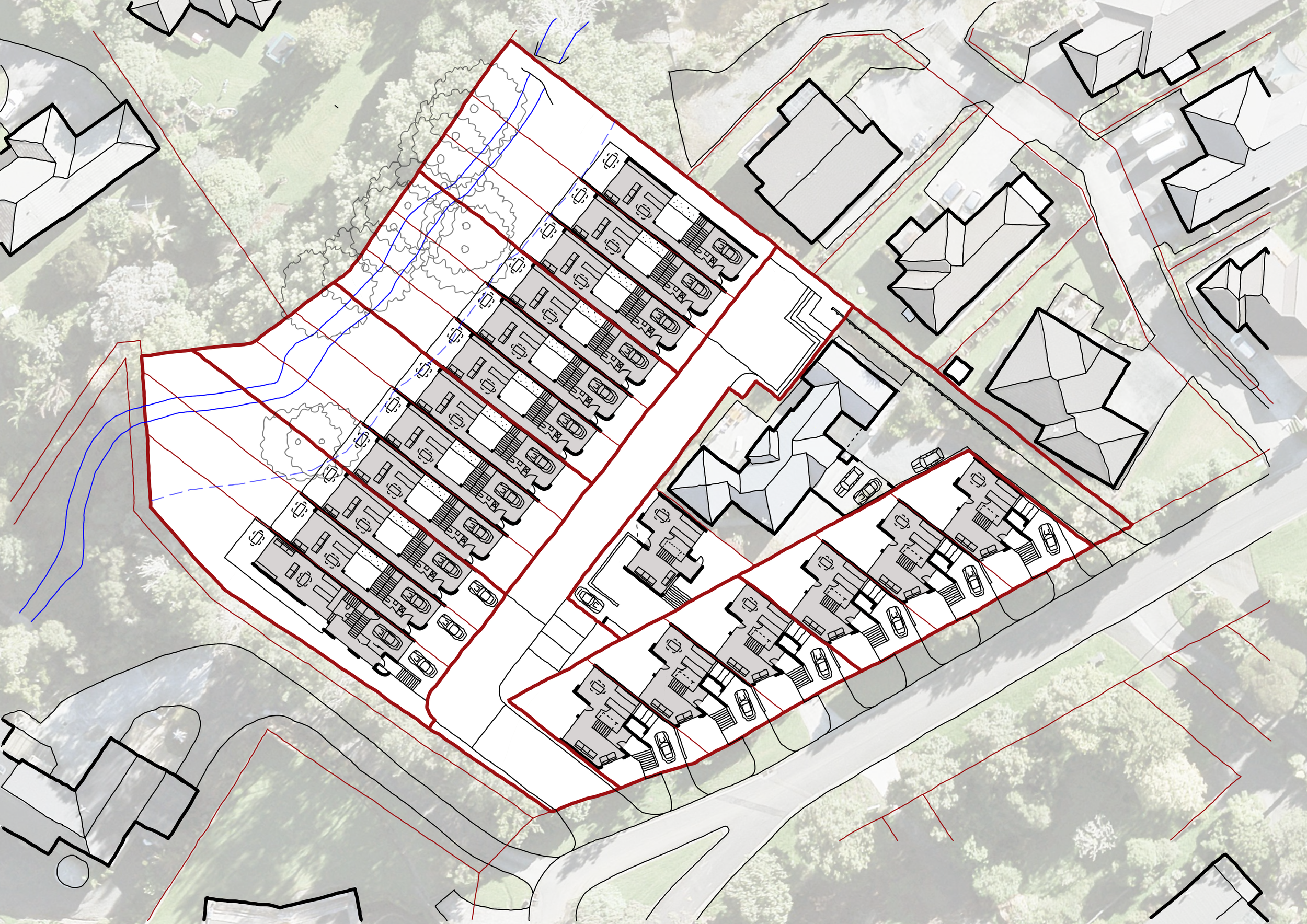
Option 2 - Site Plan
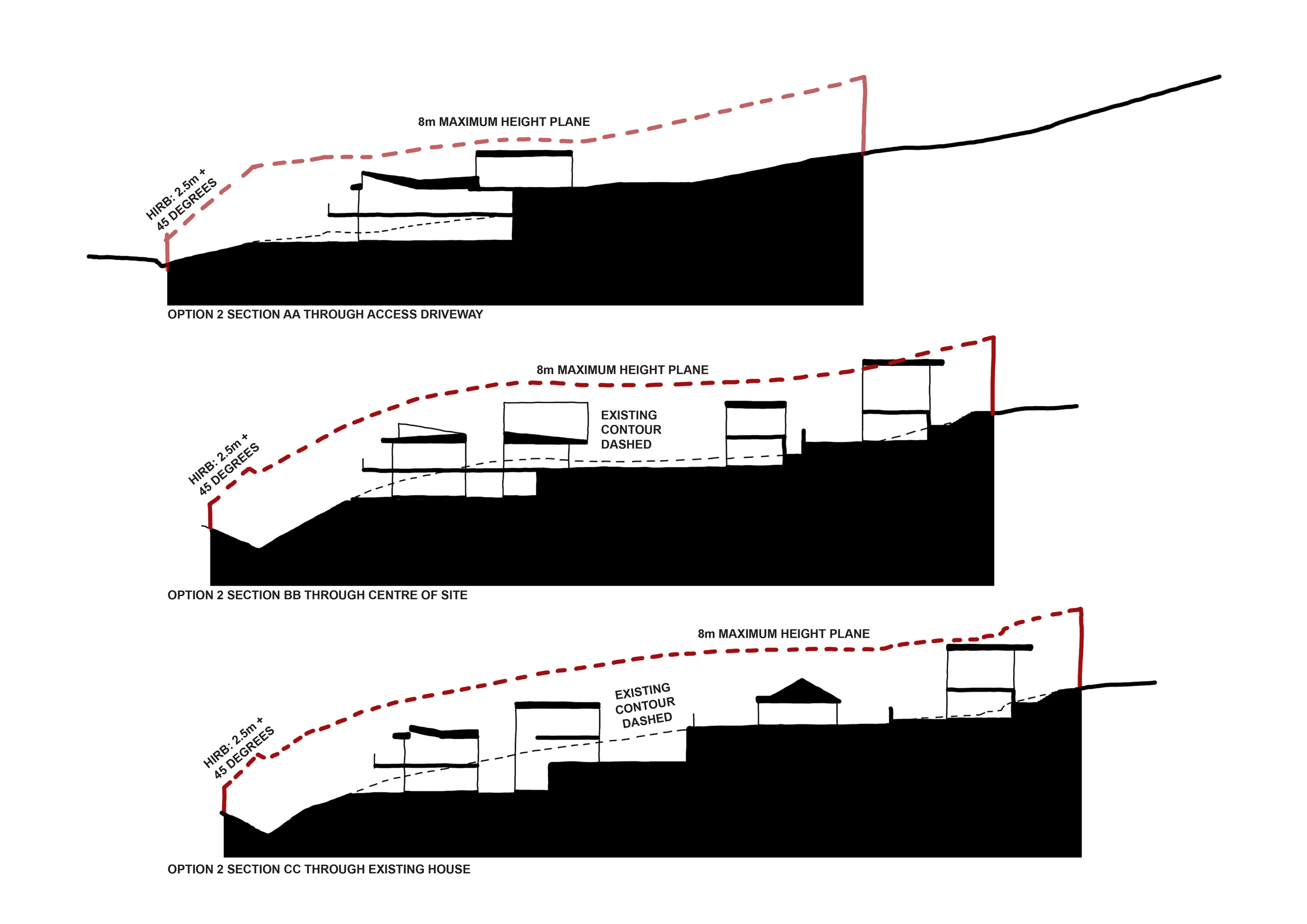
Option 1 - Site Sections
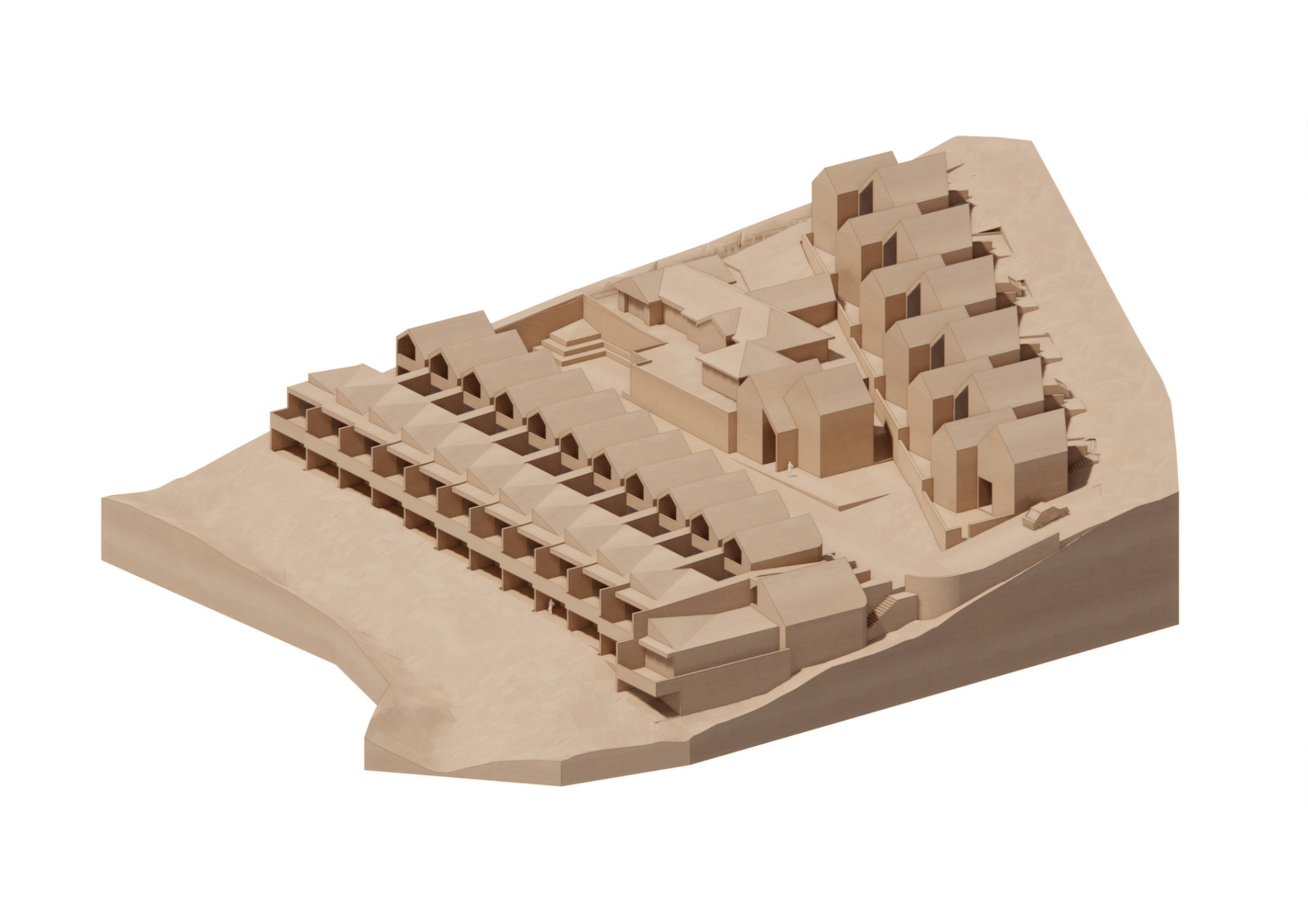
Option 2 - Site Model
Option 3
Proposes 19 residential properties in total. This includes the existing residential house, and 18 proposed new residential homes, 10 proposed 3 bedroom homes, and 8 proposed 4 bedroom homes, or 3 bedroom, 1x study.
Two new housing typologies are proposed, with some variation to these to suit site constraints and opportunities.
In comparison to options 1 and 2, this option provides a higher quality offering to the stream frontage sections with the inclusion of a double internal garage, and a wider general site for each stream frontage residential unit maximising the northern aspect.
The higher quality offering comes at the expense of losing 3x stream frontage homes, due to their width.

Option 3 - Site Plan
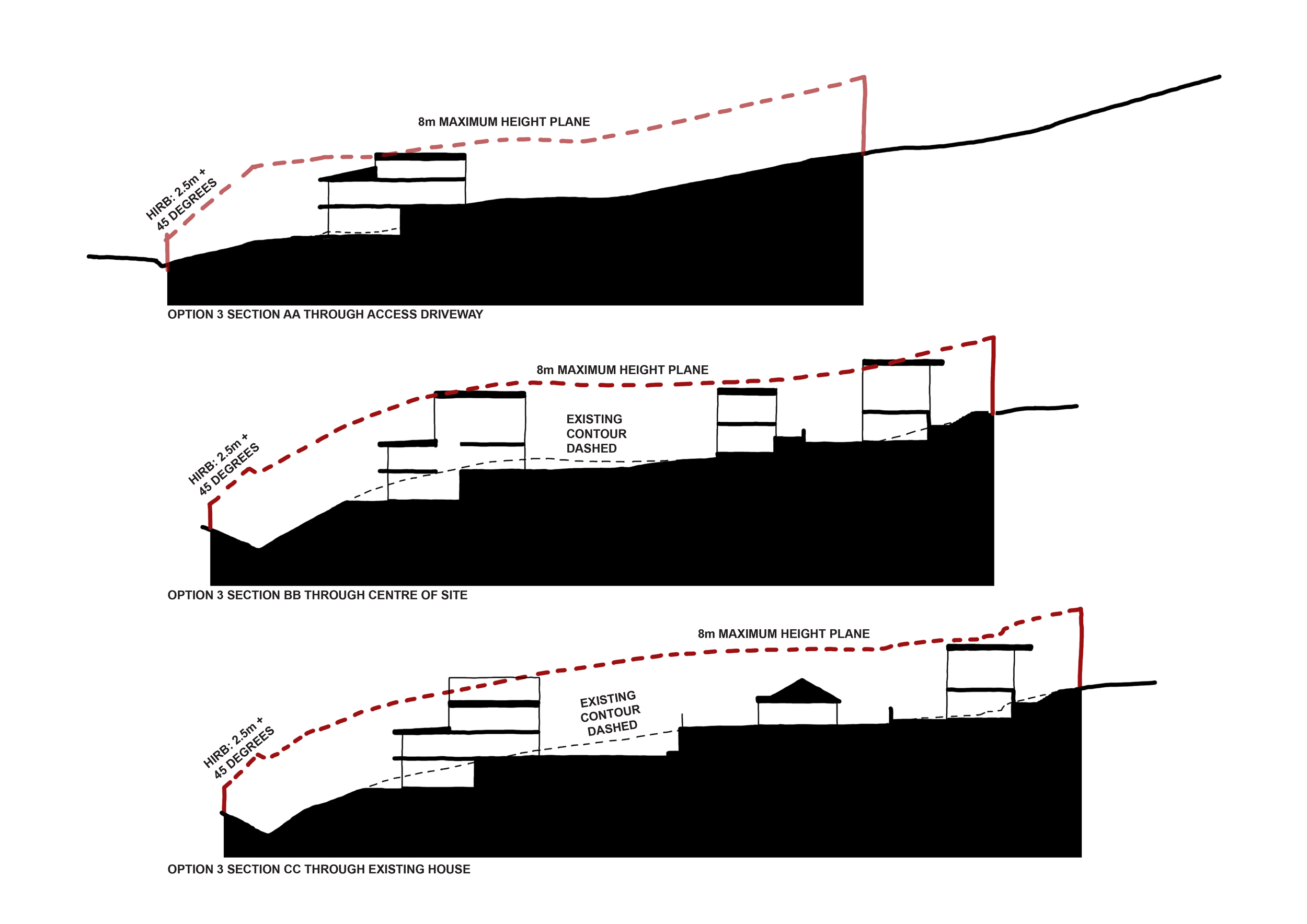
Option 3 - Site Sections
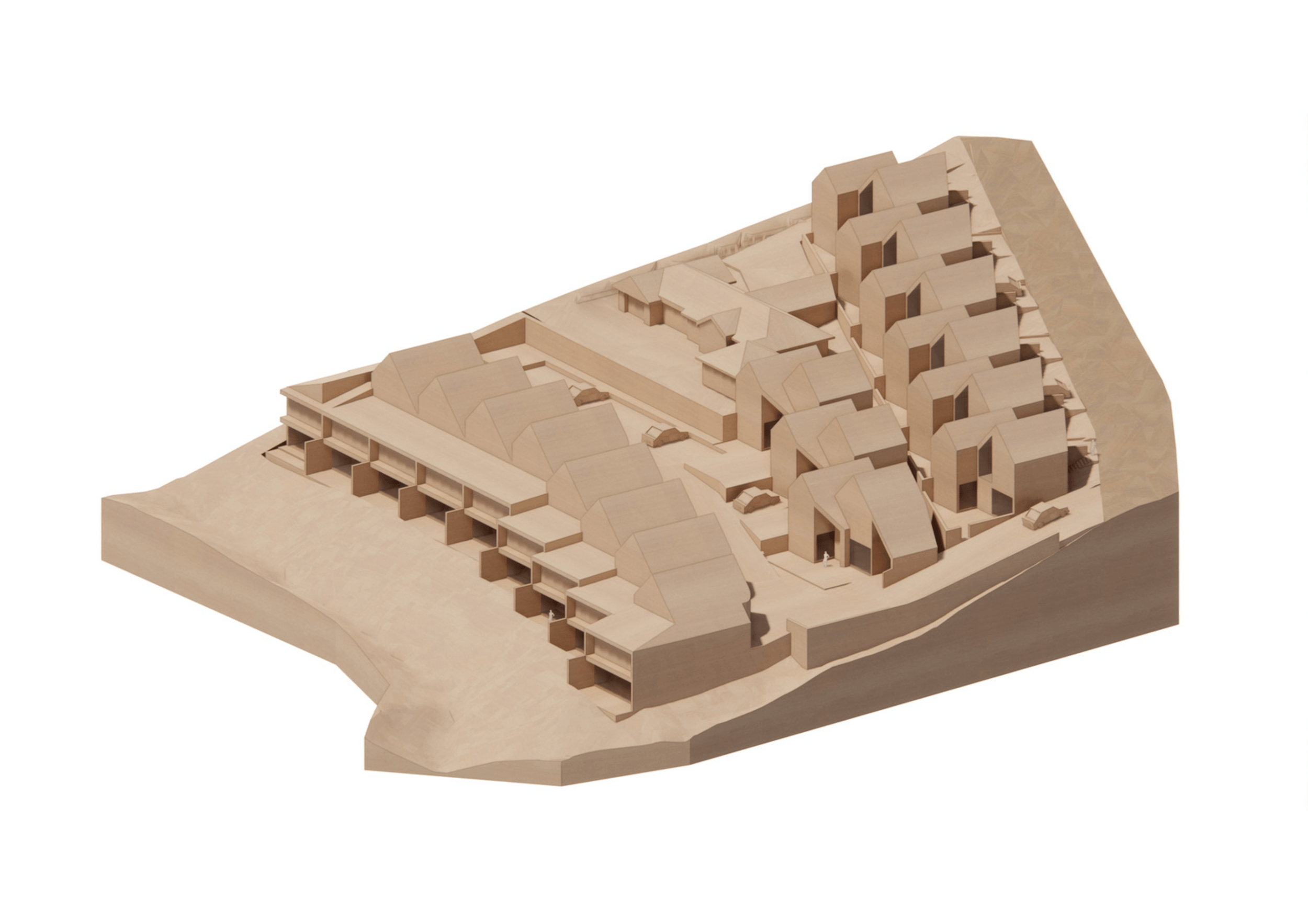
Option 3 - Site Model
