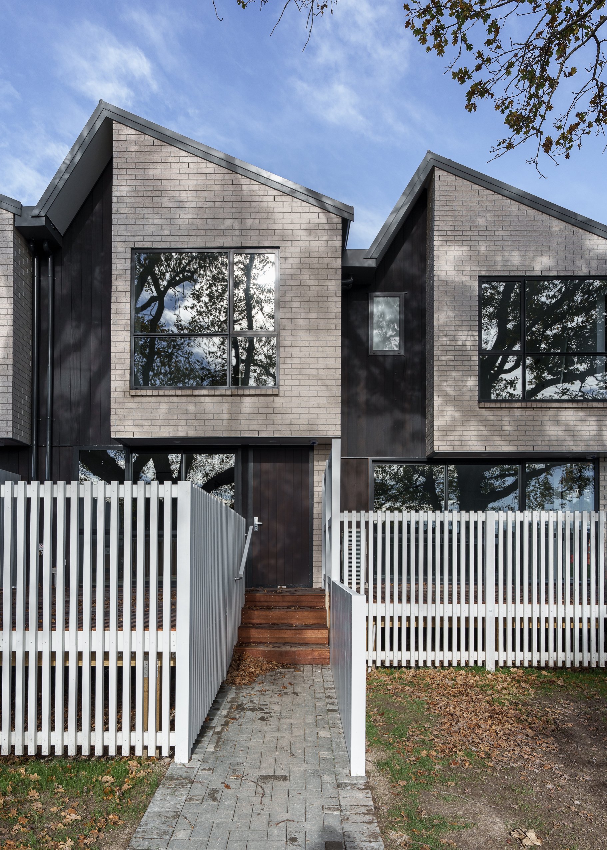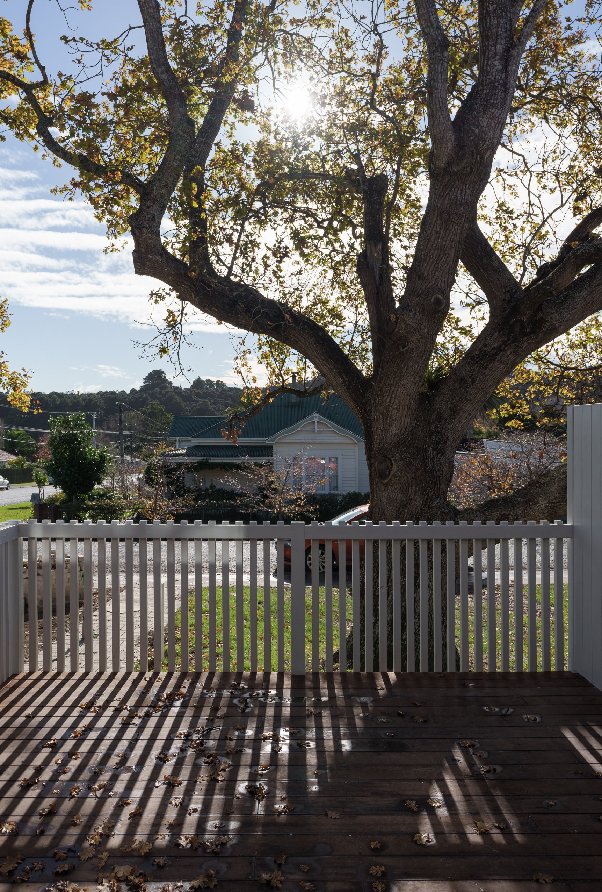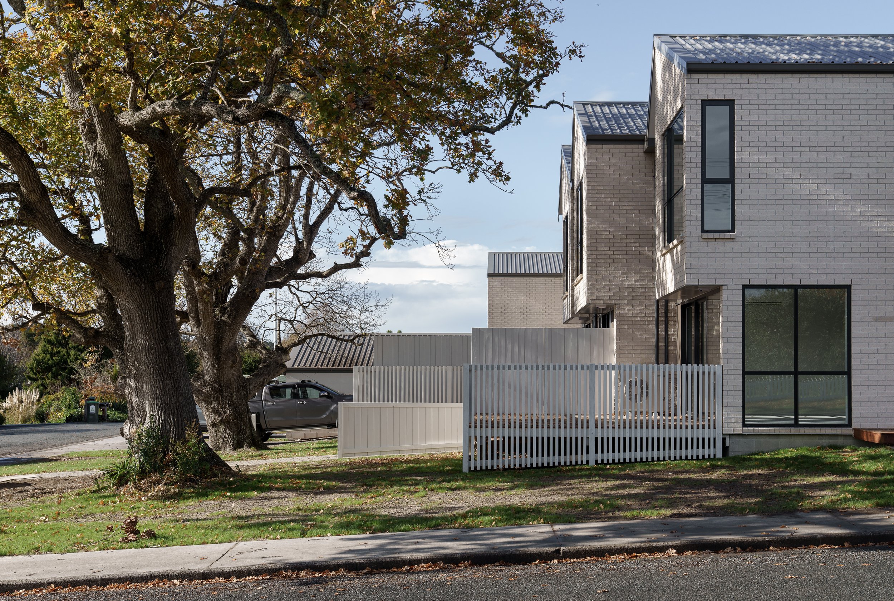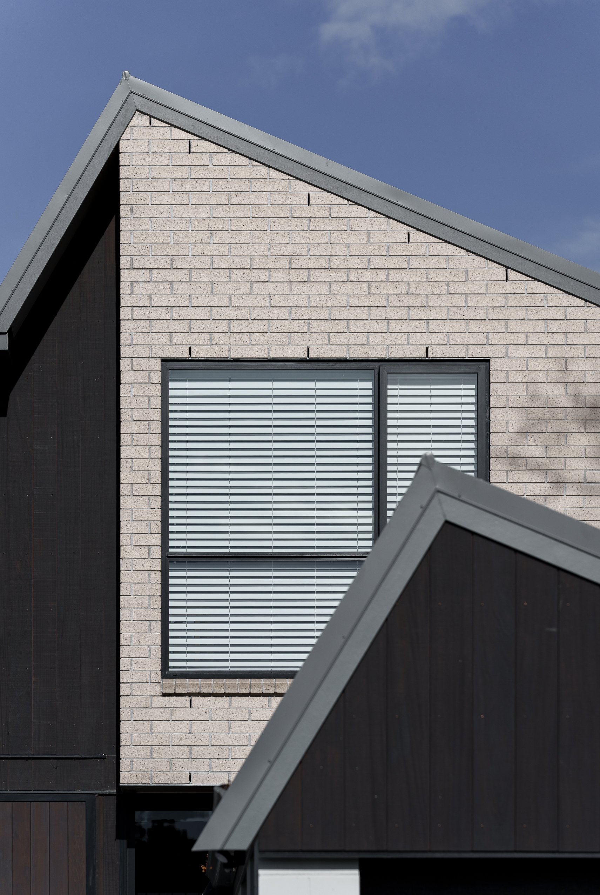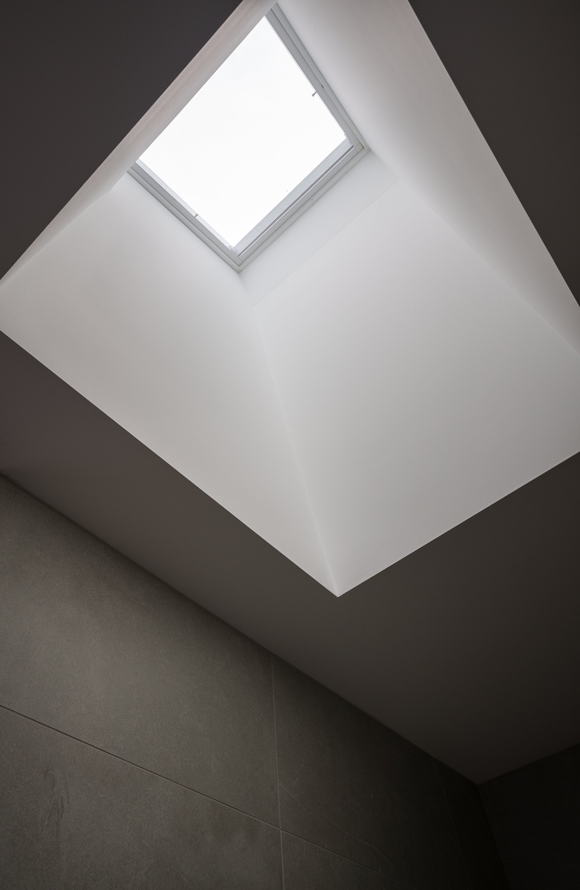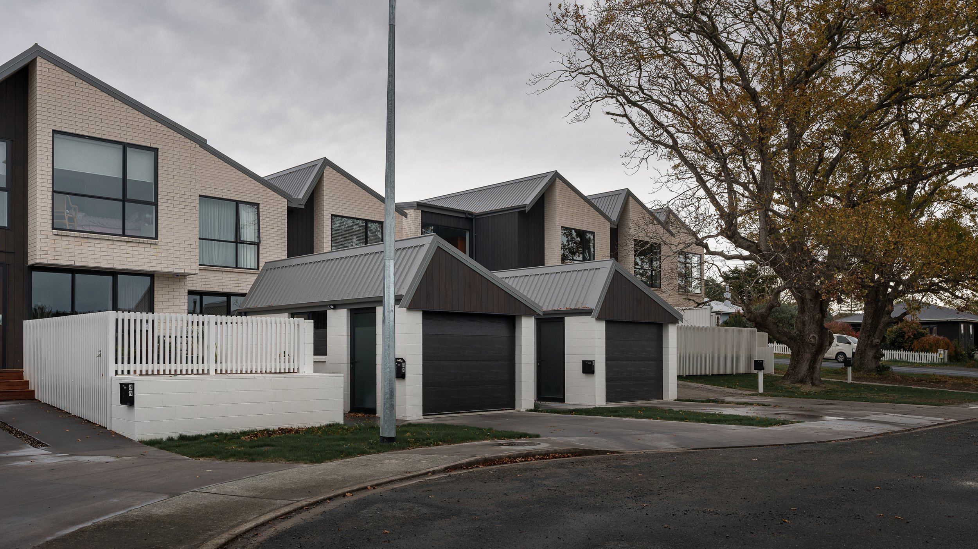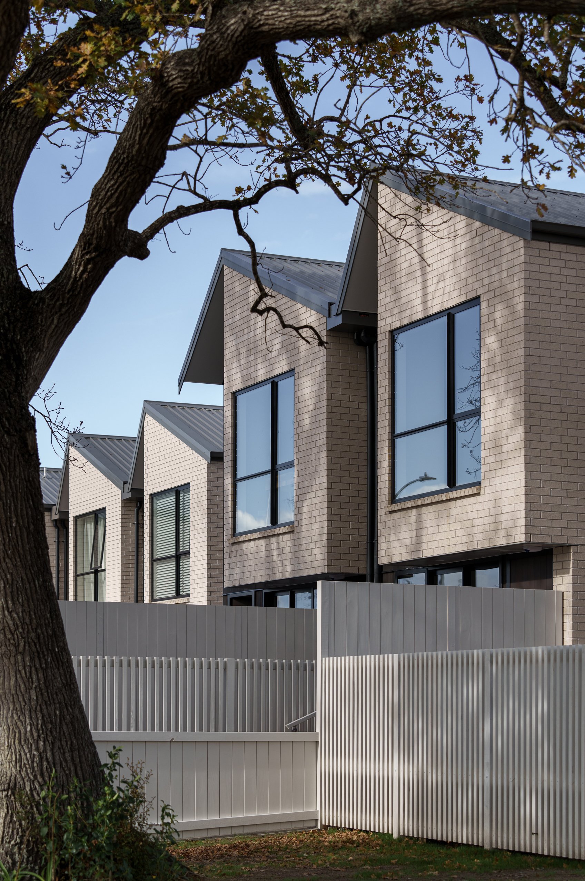
Thompson Terraces
Warkworth
The first project Lammas Architects were commissioned was a six-home, multi-unit residential development in Warkworth. We were approached by the client to refine and develop an earlier concept by a different architect.
This development is primarily two storey housing with a focus on retired residents.
Each home has a unique version of a typical floor plan layout, in response to the opportunities of each position of it’s corner site.
Two large existing oaks on the main corner provide a beautiful leafy backdrop to the screened outdoor terrace living spaces.
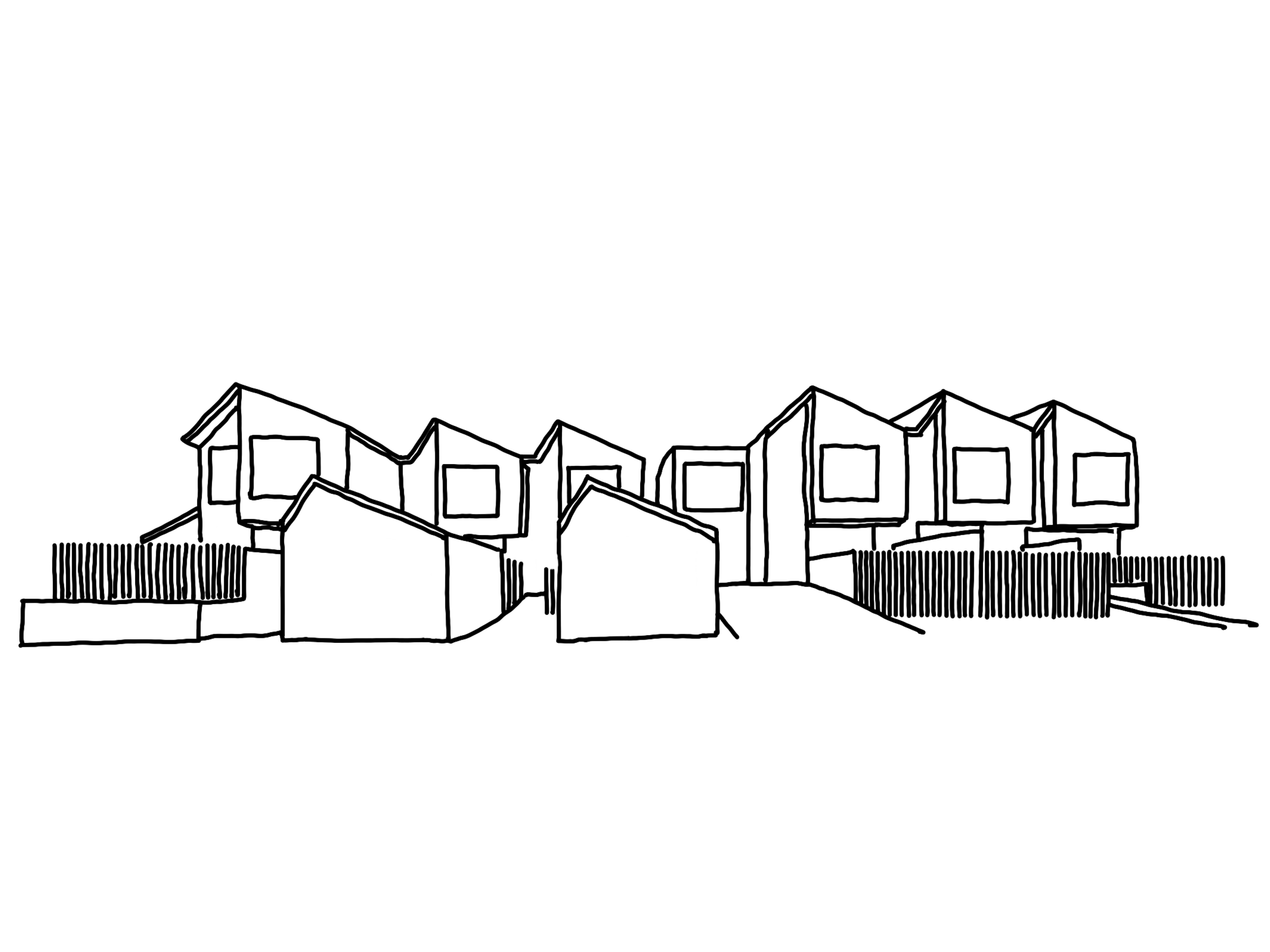

Site Plan
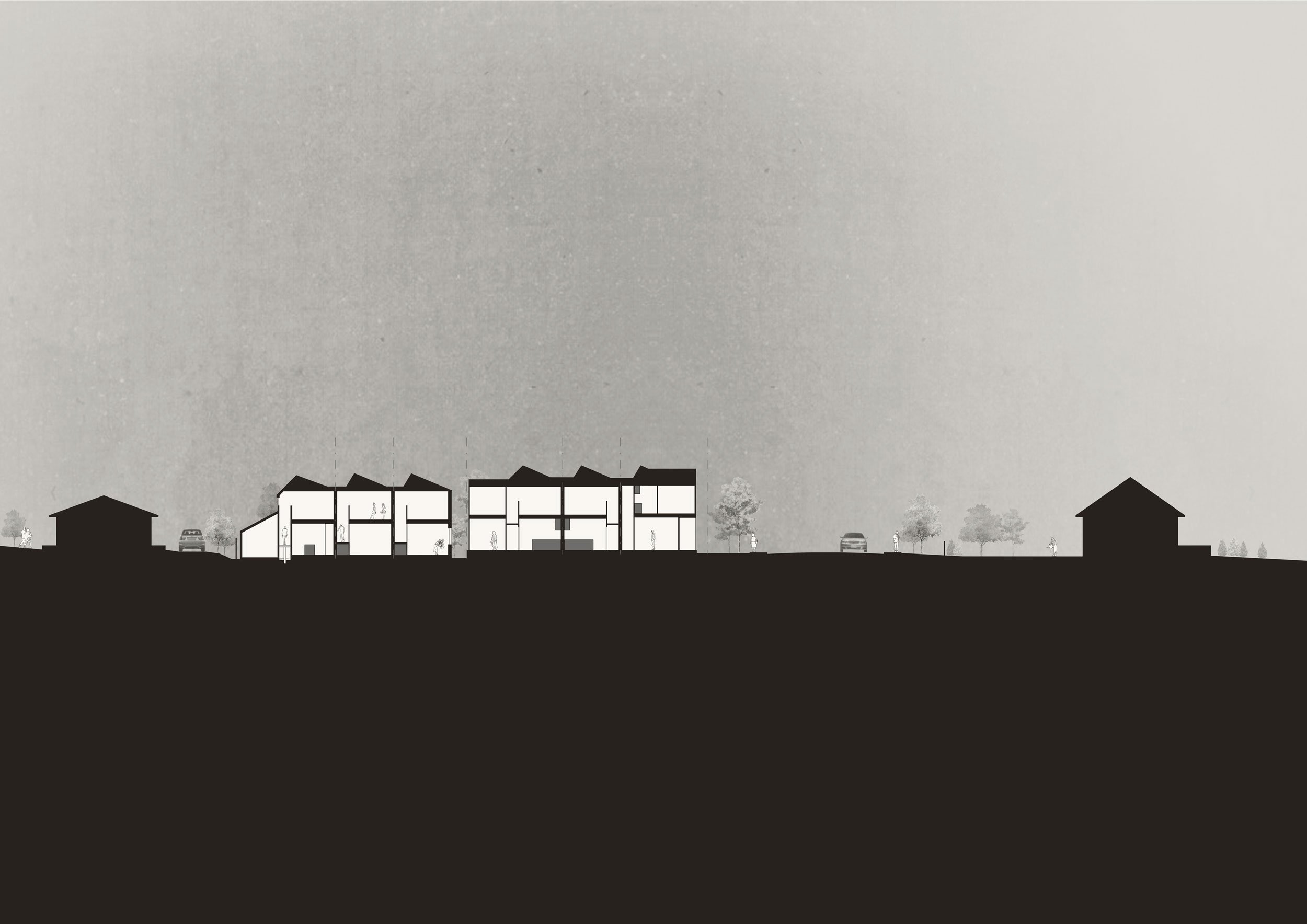
Site Section
