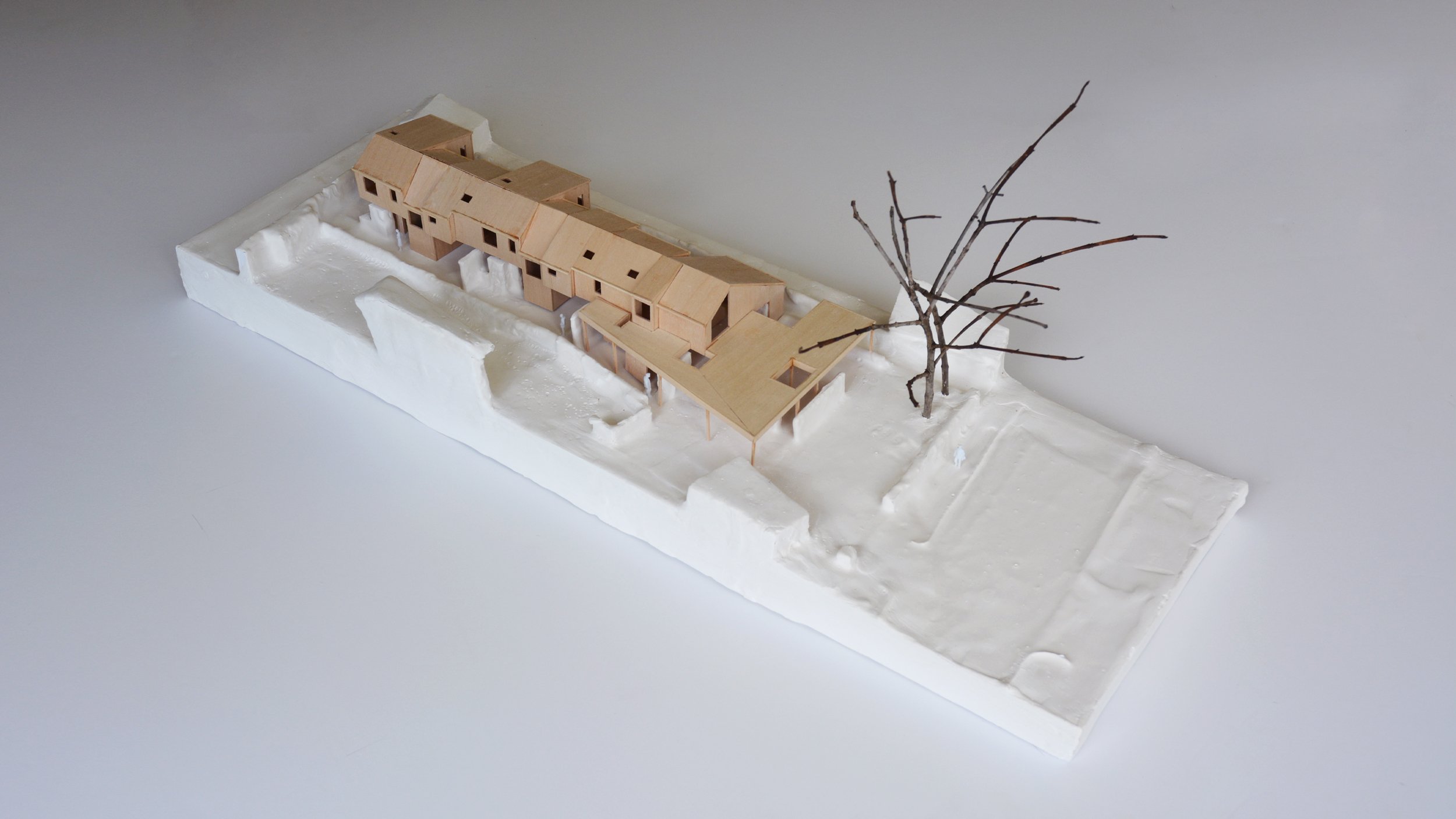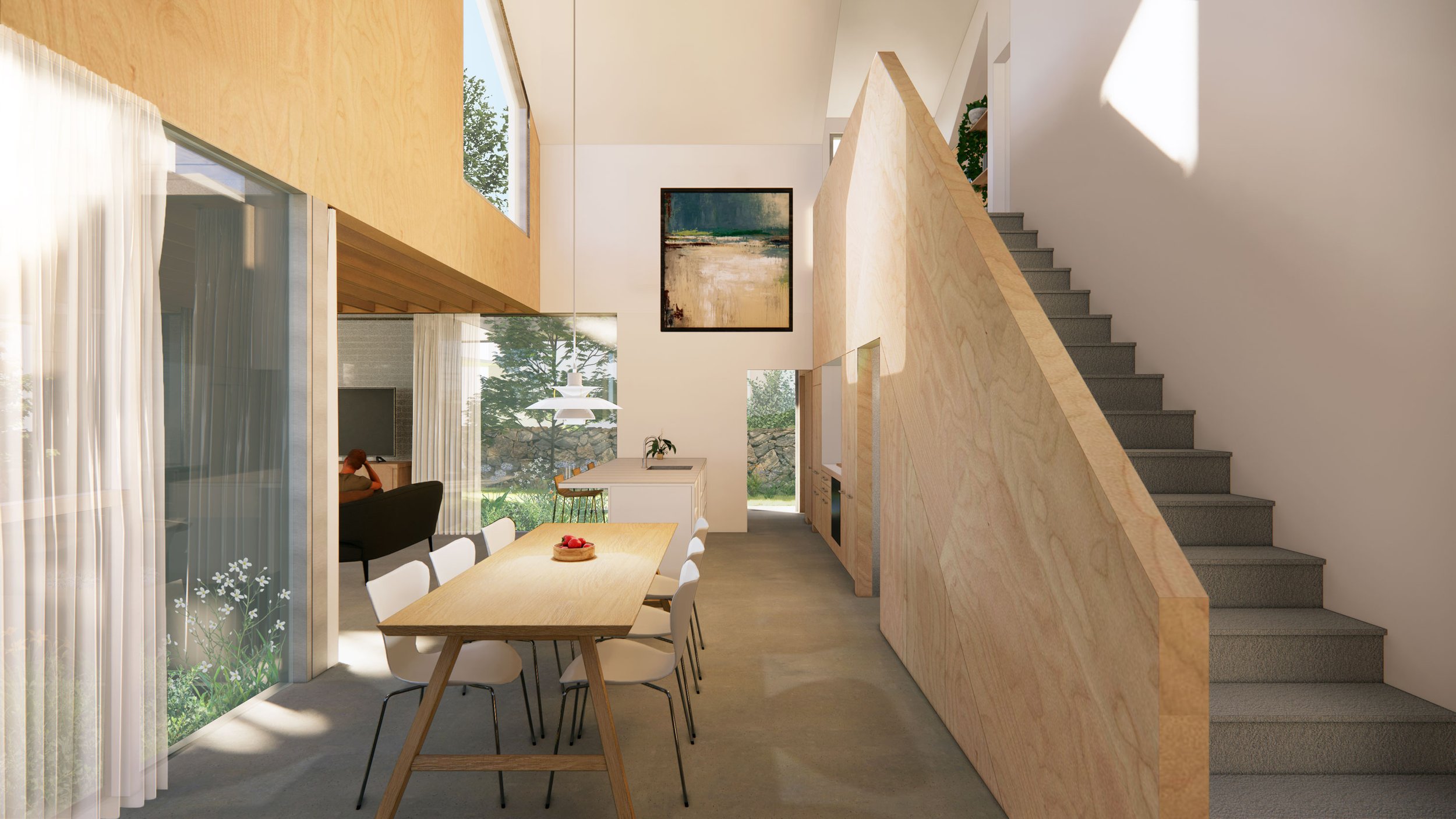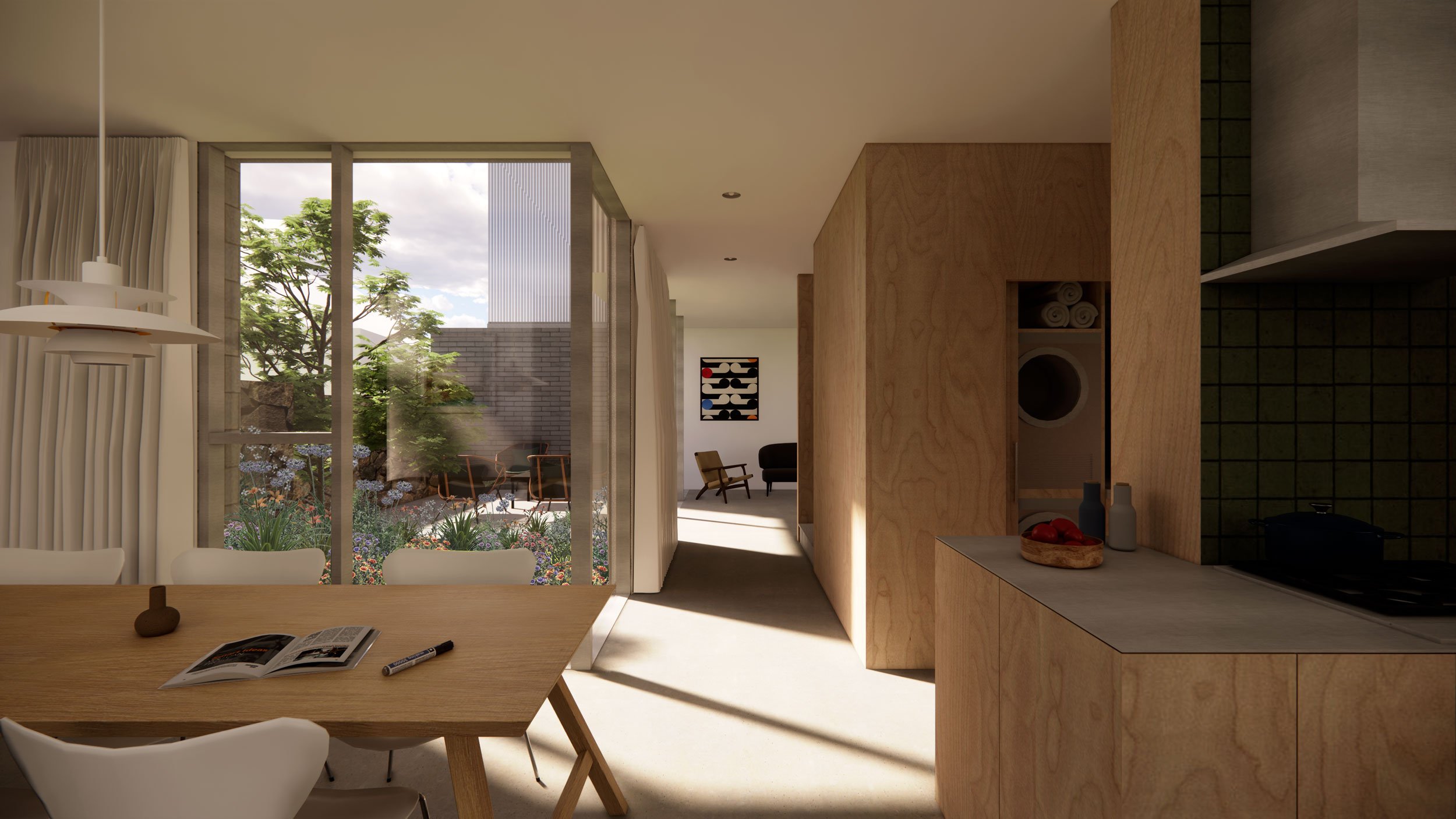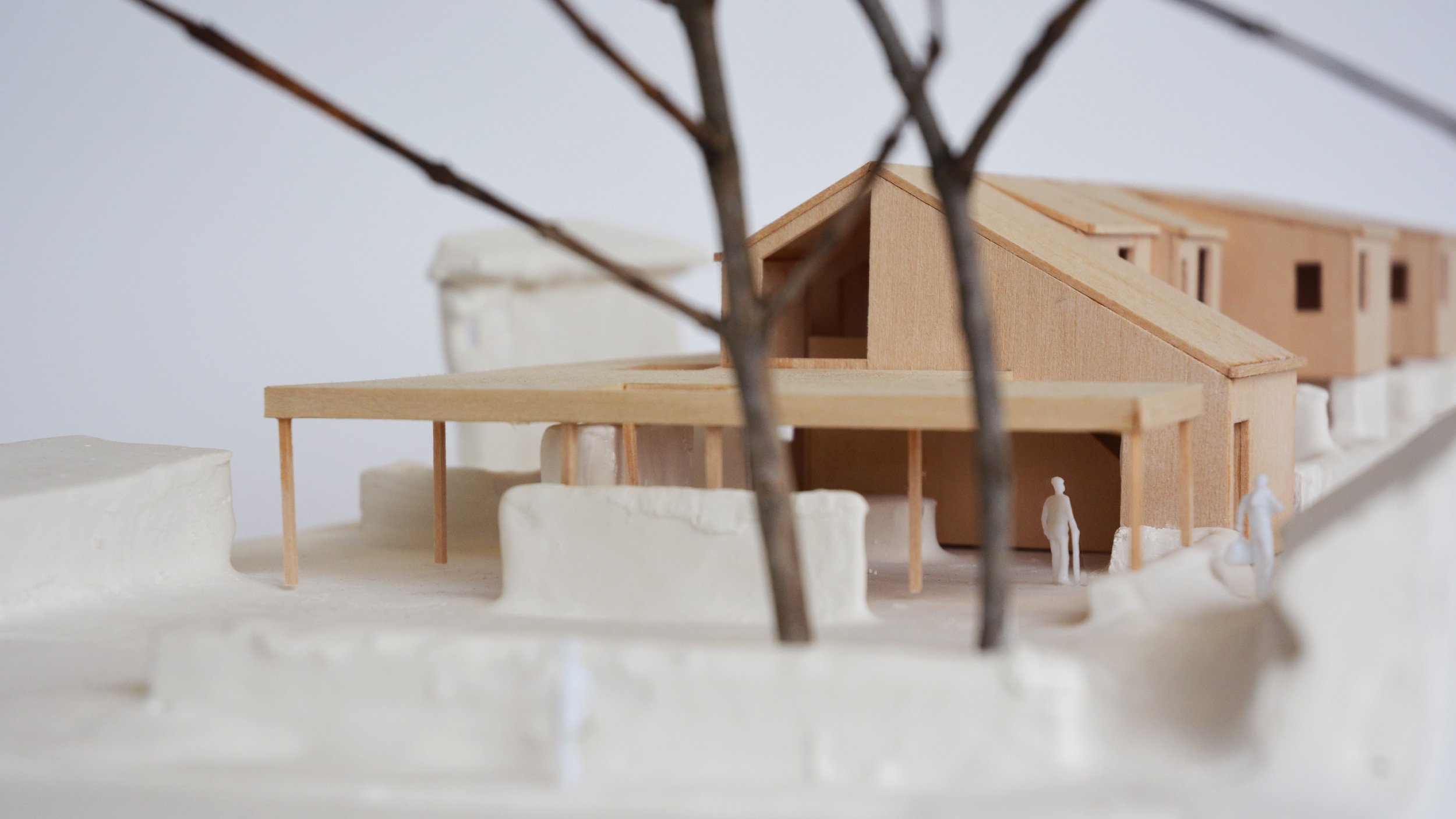
Fairleigh Housing
Auckland
This empty site was a very special part of the owner’s family history, who’s previous generations had farmed the wider area.
They sought to create both a healthy retirement home for themselves as an aging couple, and to realise potential income from additional rental properties.
Designed as a series of courtyard townhouses, framed by large Pohutakawa trees and volcanic stone walls. The site contains 3x two-story dwellings; 1 a residence for themselves and 2x rental properties behind to provide income for the family.
The design incorporates natural volcanic stone from the site, honoring the family’s history and the land. Glazed living spaces seamlessly blend with the landscaping, creating inviting garden pavilions. Full-height windows connect residents to the green spaces outside, while exposed timber rafters and interior plywood pay homage to New Zealand’s bach culture.


Ground Floor Plan

Upper Floor Plan




