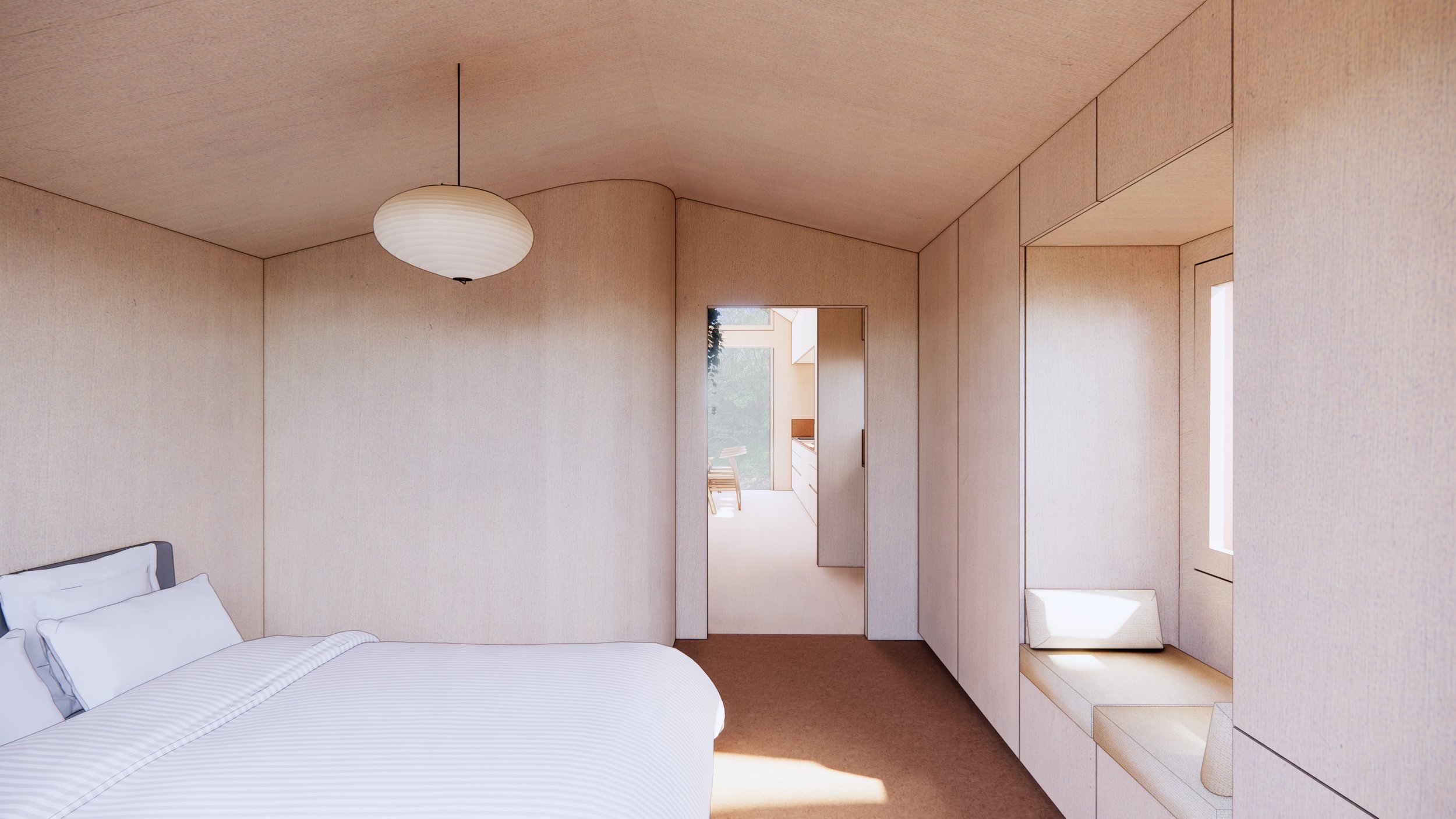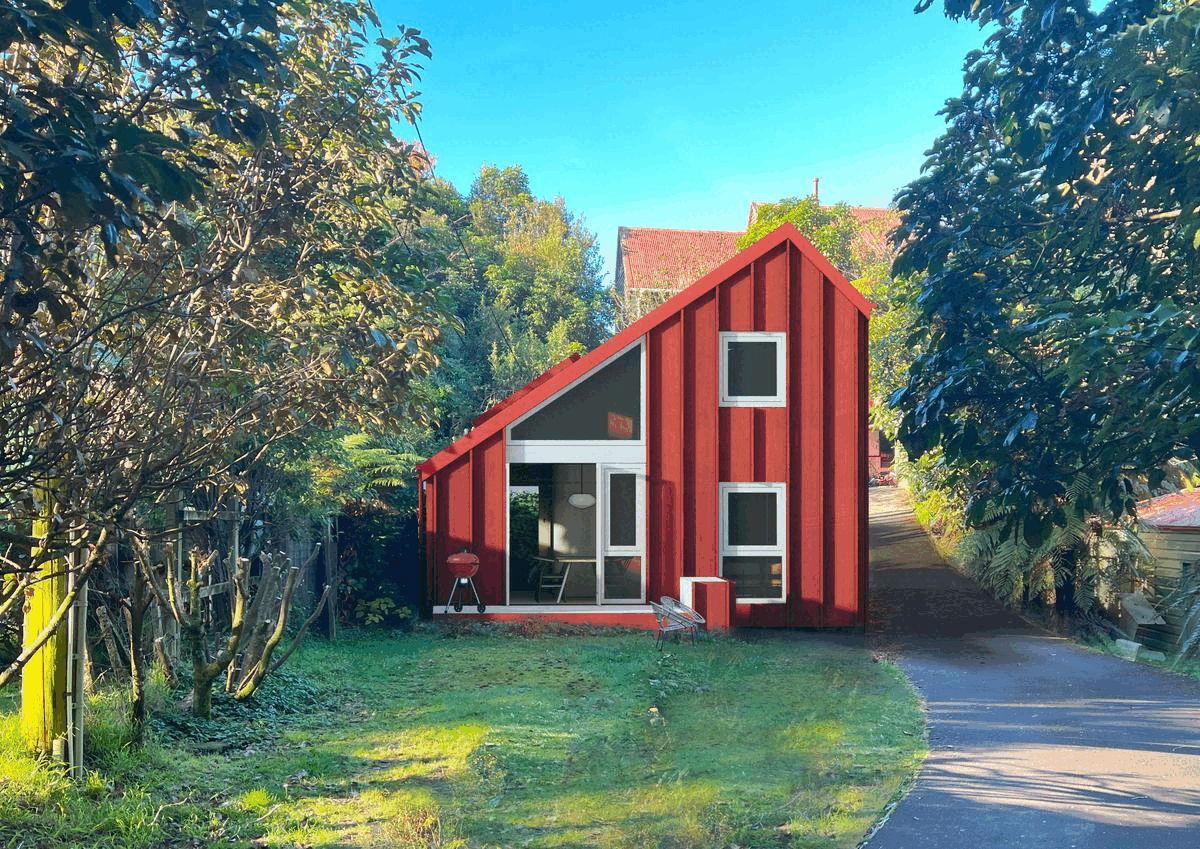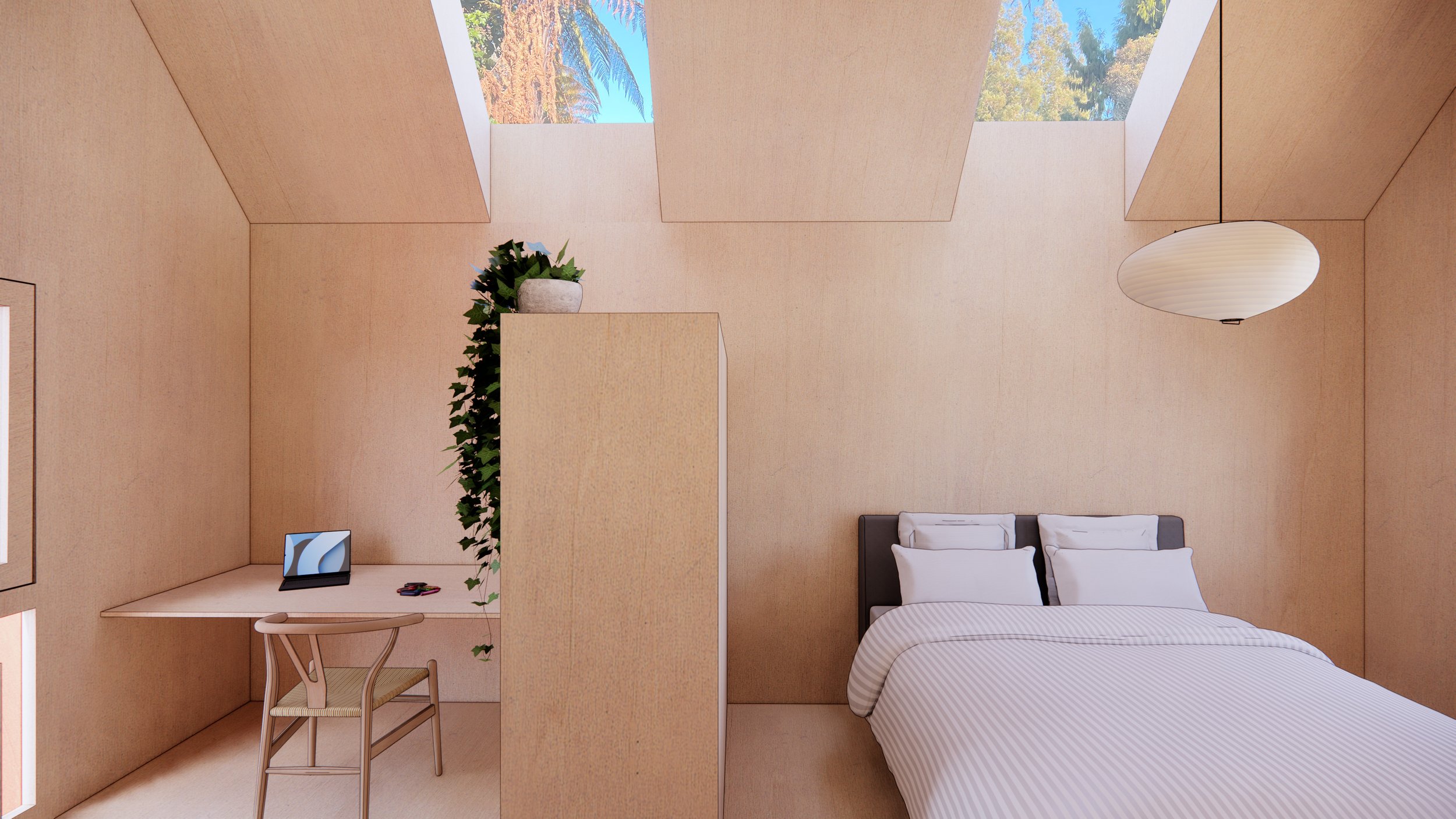
Linda’s Cottage
Lake Rotoiti
Exploring opportunities for not only expanding the floor area of Linda’s cottage, but transforming it into a warm and healthy space in a cost effective way.
This is a playful reinterpretation of the existing boat house on site which will be partially demolished to allow for this new volume allowing inter-generational living arrangements for the extended family.
This project offers innovative detailing of simple local materials to elevate them, and a play on sculpting form to bring light into the volume whilst maintaining privacy within.


Ground Level Plan

Mezzanine Level Plan

Before and After




